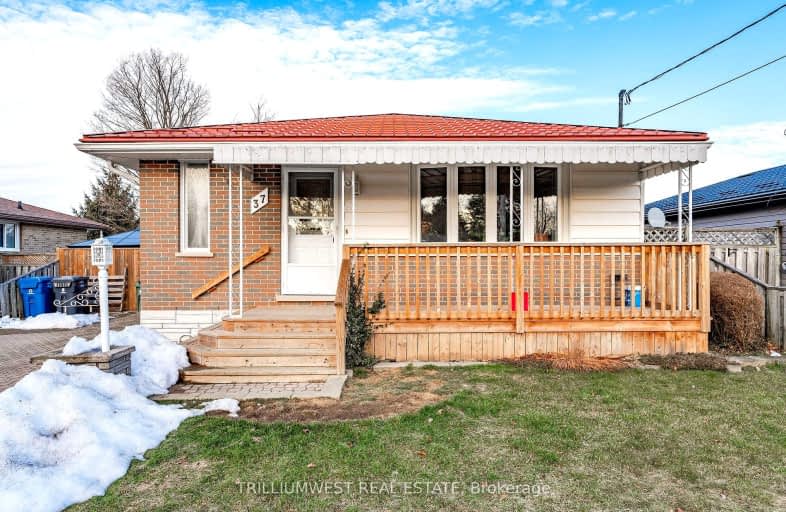Car-Dependent
- Most errands require a car.
Some Transit
- Most errands require a car.
Bikeable
- Some errands can be accomplished on bike.

École élémentaire L'Odyssée
Elementary: PublicBrant Avenue Public School
Elementary: PublicHoly Rosary Catholic School
Elementary: CatholicSt Patrick Catholic School
Elementary: CatholicEdward Johnson Public School
Elementary: PublicWaverley Drive Public School
Elementary: PublicSt John Bosco Catholic School
Secondary: CatholicOur Lady of Lourdes Catholic School
Secondary: CatholicSt James Catholic School
Secondary: CatholicGuelph Collegiate and Vocational Institute
Secondary: PublicCentennial Collegiate and Vocational Institute
Secondary: PublicJohn F Ross Collegiate and Vocational Institute
Secondary: Public-
Sip Club
91 Wyndham Street N, Guelph, ON N1H 4E9 2.96km -
The Wooly Pub
176 Woolwich Street, Guelph, ON N1H 3V5 3.2km -
Baker Street Station
76 Baker Street, Guelph, ON N1H 4G1 3.22km
-
7-Eleven
585 Eramosa Rd, Guelph, ON N1E 2N4 1.03km -
Mr. Puffs
5 Woodlawn Rd W, Guelph, ON N1H 1G8 2.48km -
McDonald's
11 Woodlawn Road West, Guelph, ON N1H 1G8 2.73km
-
Anytime Fitness
372 Speedvale Ave E, Unit 6, Guelph, ON N1E 1N5 1.15km -
GoodLife Fitness
297 Eramosa Rd, Guelph, ON N1E 3M7 2.04km -
Everything Fitness
259 Grange Rd, Guelph, ON N1E 6R5 2.77km
-
Shoppers Drug Mart
375 Eramosa Road, Guelph, ON N1E 2N1 1.78km -
Eramosa Pharmacy
247 Eramosa Road, Guelph, ON N1E 2M5 2.28km -
Pharma Plus
666 Woolwich Street, Unit 140, Guelph, ON N1H 7G5 2.49km
-
The Greek Flame
543 Speedvale Avenue E, Guelph, ON N1E 1P7 0.46km -
Broken English Bistro
543 Speedvale Avenue E, Guelph, ON N1E 1P7 0.48km -
Italy Pizza
547 Speedvale Avenue E, Guelph, ON N1E 1P6 0.46km
-
Stone Road Mall
435 Stone Road W, Guelph, ON N1G 2X6 6.56km -
Canadian Tire
10 Woodlawn Road, Guelph, ON N1H 1G7 2.41km -
Walmart
11 Woodlawn Road W, Guelph, ON N1H 1G8 2.68km
-
Big Bear Foodmart
484 Woodlawn Road E, Guelph, ON N1E 1B9 0.71km -
Freshco
330 Speedvale Avenue E, Guelph, ON N1E 1N5 1.27km -
Food Basics
380 Eramosa Road, Guelph, ON N1E 6R2 1.69km
-
LCBO
615 Scottsdale Drive, Guelph, ON N1G 3P4 7.04km -
LCBO
97 Parkside Drive W, Fergus, ON N1M 3M5 18.48km -
LCBO
571 King Street N, Waterloo, ON N2L 5Z7 24.27km
-
7-Eleven
585 Eramosa Rd, Guelph, ON N1E 2N4 1.03km -
Woolwich Mobil
546 Woolwich Street, Guelph, ON N1H 3X7 2.59km -
Vinnie's Mr Fixit
41 Woodlawn Road W, Guelph, ON N1H 1G8 2.74km
-
The Book Shelf
41 Quebec Street, Guelph, ON N1H 2T1 3.49km -
The Bookshelf Cinema
41 Quebec Street, 2nd Floor, Guelph, ON N1H 2T1 3.51km -
Mustang Drive In
5012 Jones Baseline, Eden Mills, ON N0B 1P0 5.86km
-
Guelph Public Library
100 Norfolk Street, Guelph, ON N1H 4J6 3.45km -
Guelph Public Library
650 Scottsdale Drive, Guelph, ON N1G 3M2 7km -
Idea Exchange
Hespeler, 5 Tannery Street E, Cambridge, ON N3C 2C1 16.92km
-
Guelph General Hospital
115 Delhi Street, Guelph, ON N1E 4J4 2.33km -
Homewood Health Centre
150 Delhi Street, Guelph, ON N1E 6K9 2.21km -
Edinburgh Clinic
492 Edinburgh Road S, Guelph, ON N1G 4Z1 6.26km
-
John F Ross Playground
Stephenson Rd (Eramosa Road), Guelph ON 1.7km -
Riverside Park
Riverview Dr, Guelph ON 2.07km -
Riverside Park
709 Woolwich St, Guelph ON N1H 3Z1 2.27km
-
TD Canada Trust Branch and ATM
666 Woolwich St, Guelph ON N1H 7G5 2.5km -
CIBC
59 Wyndham St N (Douglas St), Guelph ON N1H 4E7 3.42km -
TD Canada Trust Branch and ATM
34 Wyndham St N, Guelph ON N1H 4E5 3.53km














