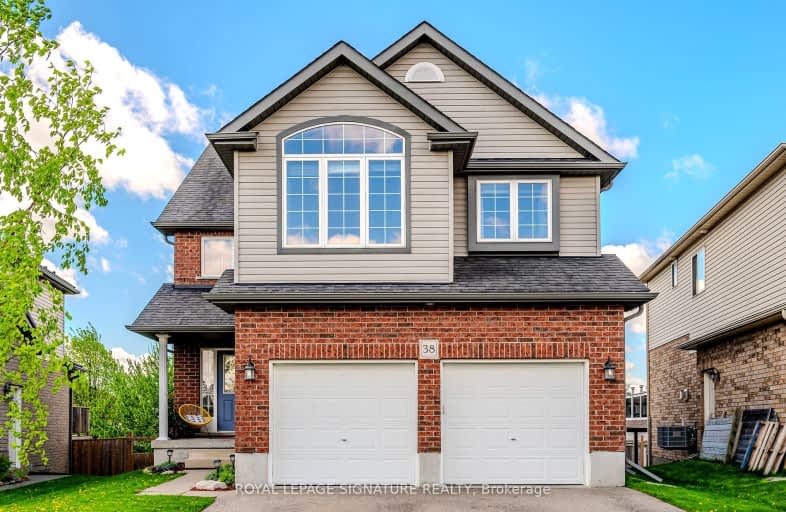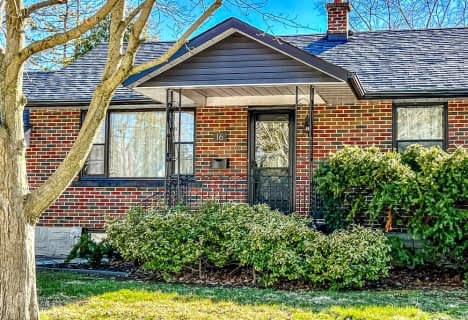Car-Dependent
- Most errands require a car.
Some Transit
- Most errands require a car.
Somewhat Bikeable
- Most errands require a car.

Ottawa Crescent Public School
Elementary: PublicJohn Galt Public School
Elementary: PublicWilliam C. Winegard Public School
Elementary: PublicSt John Catholic School
Elementary: CatholicKen Danby Public School
Elementary: PublicHoly Trinity Catholic School
Elementary: CatholicSt John Bosco Catholic School
Secondary: CatholicOur Lady of Lourdes Catholic School
Secondary: CatholicSt James Catholic School
Secondary: CatholicGuelph Collegiate and Vocational Institute
Secondary: PublicCentennial Collegiate and Vocational Institute
Secondary: PublicJohn F Ross Collegiate and Vocational Institute
Secondary: Public-
Starview Park
Guelph ON 0.5km -
Peter Misersky Memorial Park
Ontario 0.54km -
O’Connor Lane Park
Guelph ON 0.95km
-
Scotiabank
585 Eramosa Rd, Guelph ON N1E 2N4 1.28km -
Localcoin Bitcoin ATM - Victoria Variety & Vape Shop
483 Speedvale Ave E, Guelph ON N1E 6J2 1.54km -
BMO Bank of Montreal
78 St Georges Sq, Guelph ON N1H 6K9 2.79km
- 3 bath
- 4 bed
- 3000 sqft
153 Cityview Drive North, Guelph, Ontario • N1E 6Y7 • Grange Hill East
- 2 bath
- 3 bed
- 1100 sqft
22 Promenade Road North, Guelph/Eramosa, Ontario • N1E 5Y7 • Rural Guelph/Eramosa














