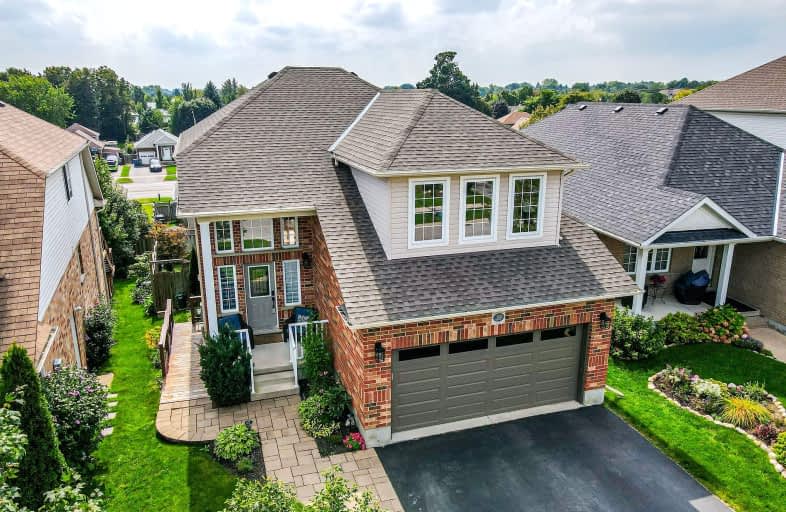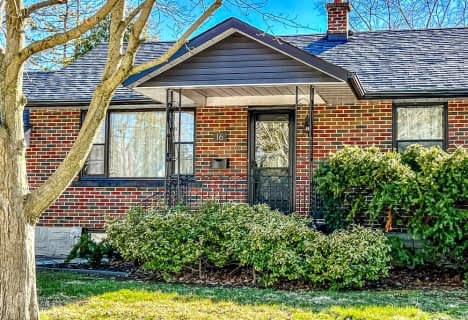Car-Dependent
- Most errands require a car.
42
/100
Some Transit
- Most errands require a car.
34
/100
Somewhat Bikeable
- Most errands require a car.
34
/100

Ottawa Crescent Public School
Elementary: Public
1.25 km
John Galt Public School
Elementary: Public
1.74 km
William C. Winegard Public School
Elementary: Public
1.08 km
St John Catholic School
Elementary: Catholic
1.10 km
Ken Danby Public School
Elementary: Public
0.86 km
Holy Trinity Catholic School
Elementary: Catholic
0.81 km
St John Bosco Catholic School
Secondary: Catholic
3.32 km
Our Lady of Lourdes Catholic School
Secondary: Catholic
3.76 km
St James Catholic School
Secondary: Catholic
1.13 km
Guelph Collegiate and Vocational Institute
Secondary: Public
3.72 km
Centennial Collegiate and Vocational Institute
Secondary: Public
5.49 km
John F Ross Collegiate and Vocational Institute
Secondary: Public
1.45 km
-
O’Connor Lane Park
Guelph ON 0.99km -
Grange Road Park
Guelph ON 1.09km -
Goldie Mill Park
75 Cardigan St (At London Rd), Guelph ON N1H 3Z7 2.75km
-
CIBC
25 Victoria Rd N, Guelph ON N1E 5G6 1.34km -
TD Bank Financial Group
375 Eramosa Rd, Guelph ON N1E 2N1 1.63km -
TD Canada Trust ATM
350 Eramosa Rd, Guelph ON N1E 2M9 1.71km














