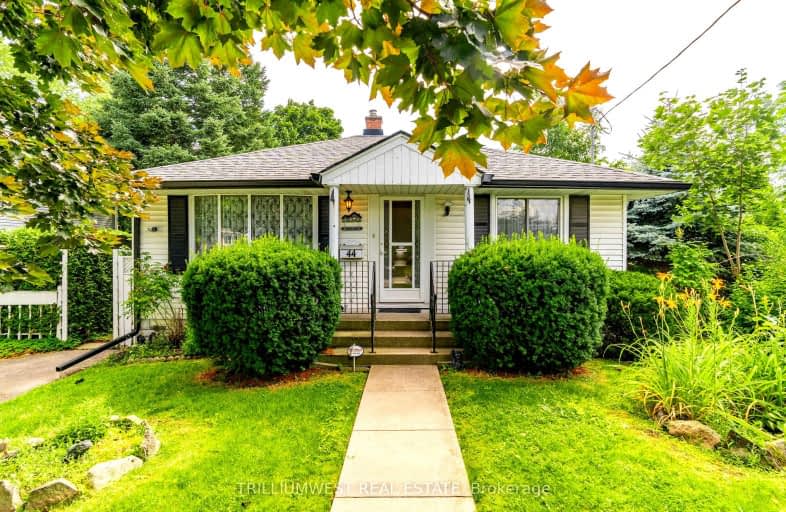Somewhat Walkable
- Some errands can be accomplished on foot.
63
/100
Some Transit
- Most errands require a car.
34
/100
Somewhat Bikeable
- Most errands require a car.
47
/100

June Avenue Public School
Elementary: Public
1.79 km
Victory Public School
Elementary: Public
1.60 km
St Joseph Catholic School
Elementary: Catholic
0.42 km
St Peter Catholic School
Elementary: Catholic
1.16 km
Willow Road Public School
Elementary: Public
0.50 km
Paisley Road Public School
Elementary: Public
0.48 km
St John Bosco Catholic School
Secondary: Catholic
1.78 km
College Heights Secondary School
Secondary: Public
2.80 km
Our Lady of Lourdes Catholic School
Secondary: Catholic
1.04 km
Guelph Collegiate and Vocational Institute
Secondary: Public
1.14 km
Centennial Collegiate and Vocational Institute
Secondary: Public
2.80 km
John F Ross Collegiate and Vocational Institute
Secondary: Public
3.27 km








