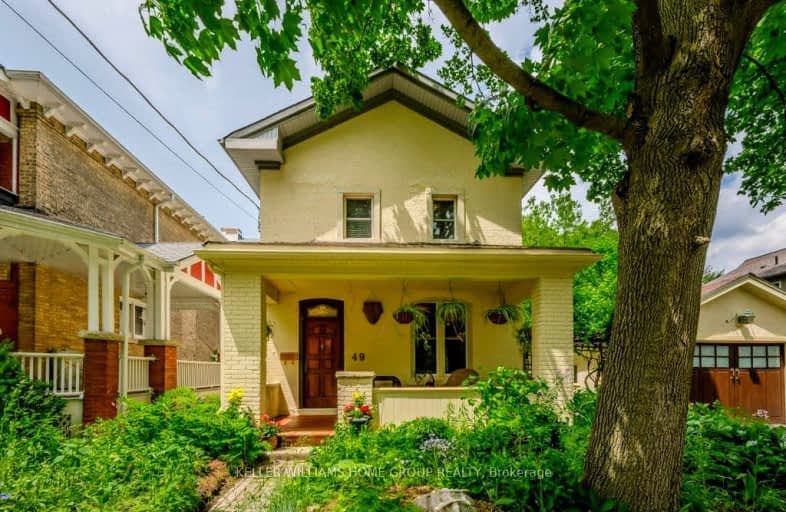Very Walkable
- Most errands can be accomplished on foot.
Good Transit
- Some errands can be accomplished by public transportation.
Very Bikeable
- Most errands can be accomplished on bike.

Central Public School
Elementary: PublicHoly Rosary Catholic School
Elementary: CatholicVictory Public School
Elementary: PublicSt Joseph Catholic School
Elementary: CatholicPaisley Road Public School
Elementary: PublicEcole King George Public School
Elementary: PublicSt John Bosco Catholic School
Secondary: CatholicOur Lady of Lourdes Catholic School
Secondary: CatholicSt James Catholic School
Secondary: CatholicGuelph Collegiate and Vocational Institute
Secondary: PublicCentennial Collegiate and Vocational Institute
Secondary: PublicJohn F Ross Collegiate and Vocational Institute
Secondary: Public-
Exhibition Park
81 London Rd W, Guelph ON N1H 2B8 0.19km -
Goldie Mill Park
75 Cardigan St (At London Rd), Guelph ON N1H 3Z7 0.44km -
John Galt Park
35 Woolwich 1.17km
-
RBC Royal Bank
74 Wyndham St N, Guelph ON N1H 4E6 0.89km -
RBC Dominion Securities
42 Wyndham St N, Guelph ON N1H 4E6 0.95km -
TD Canada Trust ATM
34 Wyndham St N, Guelph ON N1H 4E5 0.99km
- 2 bath
- 4 bed
- 1500 sqft
251 Deerpath Drive, Guelph, Ontario • N1K 1T8 • Willow West/Sugarbush/West Acres








