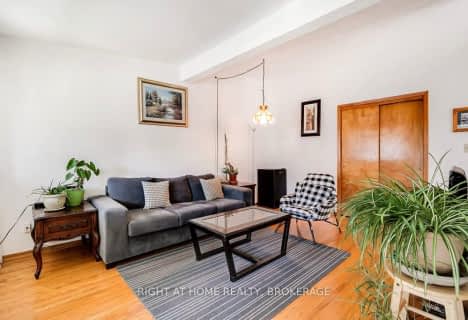
Sacred HeartCatholic School
Elementary: Catholic
0.63 km
Ecole Guelph Lake Public School
Elementary: Public
0.86 km
Ottawa Crescent Public School
Elementary: Public
1.32 km
John Galt Public School
Elementary: Public
0.62 km
Ecole King George Public School
Elementary: Public
0.55 km
St John Catholic School
Elementary: Catholic
1.19 km
St John Bosco Catholic School
Secondary: Catholic
1.13 km
Our Lady of Lourdes Catholic School
Secondary: Catholic
2.12 km
St James Catholic School
Secondary: Catholic
1.18 km
Guelph Collegiate and Vocational Institute
Secondary: Public
1.66 km
Centennial Collegiate and Vocational Institute
Secondary: Public
3.28 km
John F Ross Collegiate and Vocational Institute
Secondary: Public
1.28 km












