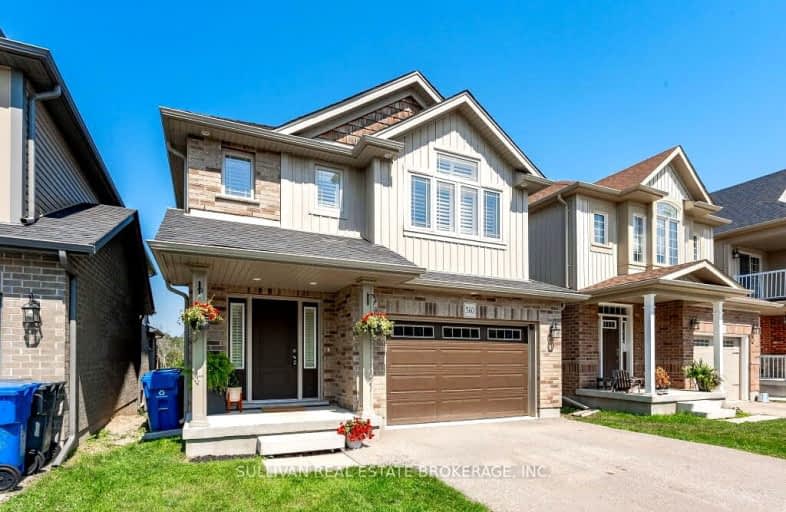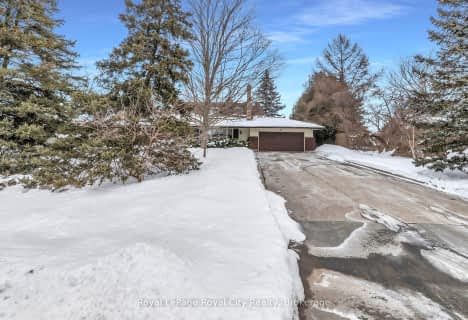Car-Dependent
- Almost all errands require a car.
11
/100
Some Transit
- Most errands require a car.
34
/100
Somewhat Bikeable
- Most errands require a car.
31
/100

Brant Avenue Public School
Elementary: Public
1.61 km
Ottawa Crescent Public School
Elementary: Public
1.44 km
William C. Winegard Public School
Elementary: Public
1.48 km
St John Catholic School
Elementary: Catholic
1.51 km
Ken Danby Public School
Elementary: Public
1.08 km
Holy Trinity Catholic School
Elementary: Catholic
1.06 km
St John Bosco Catholic School
Secondary: Catholic
3.63 km
Our Lady of Lourdes Catholic School
Secondary: Catholic
3.92 km
St James Catholic School
Secondary: Catholic
1.54 km
Guelph Collegiate and Vocational Institute
Secondary: Public
3.97 km
Centennial Collegiate and Vocational Institute
Secondary: Public
5.86 km
John F Ross Collegiate and Vocational Institute
Secondary: Public
1.63 km
-
Morningcrest Park
Guelph ON 1.12km -
Grange Road Park
Guelph ON 1.19km -
O’Connor Lane Park
Guelph ON 1.28km
-
RBC Royal Bank
435 Woodlawn Rd W, Guelph ON N1K 1E9 6.74km -
Localcoin Bitcoin ATM - Little Short Stop - Silver Creek N
121 Silvercreek Pky N, Guelph ON N1H 3T3 5.1km -
CIBC
485 Silvercreek Pky N, Guelph ON N1H 7K5 5.49km








