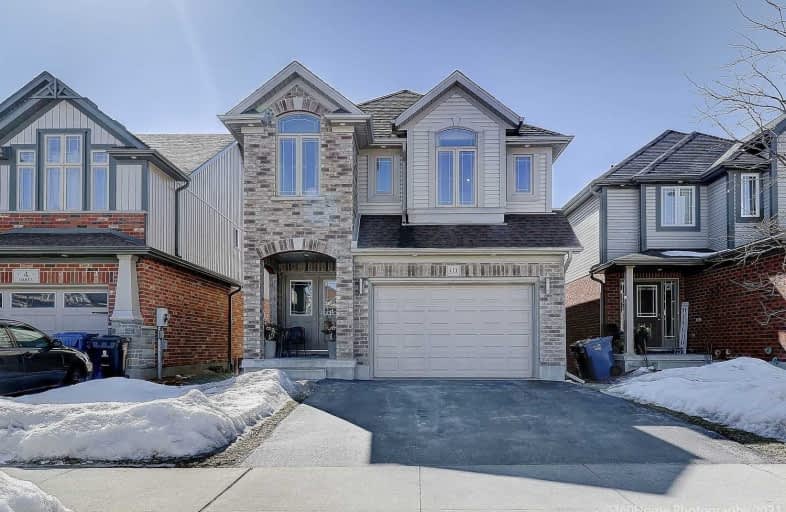
Sacred HeartCatholic School
Elementary: Catholic
1.88 km
Ecole Guelph Lake Public School
Elementary: Public
2.06 km
William C. Winegard Public School
Elementary: Public
0.38 km
St John Catholic School
Elementary: Catholic
1.03 km
Ken Danby Public School
Elementary: Public
1.11 km
Holy Trinity Catholic School
Elementary: Catholic
1.02 km
St John Bosco Catholic School
Secondary: Catholic
3.09 km
Our Lady of Lourdes Catholic School
Secondary: Catholic
4.01 km
St James Catholic School
Secondary: Catholic
1.01 km
Guelph Collegiate and Vocational Institute
Secondary: Public
3.65 km
Centennial Collegiate and Vocational Institute
Secondary: Public
4.81 km
John F Ross Collegiate and Vocational Institute
Secondary: Public
2.05 km









