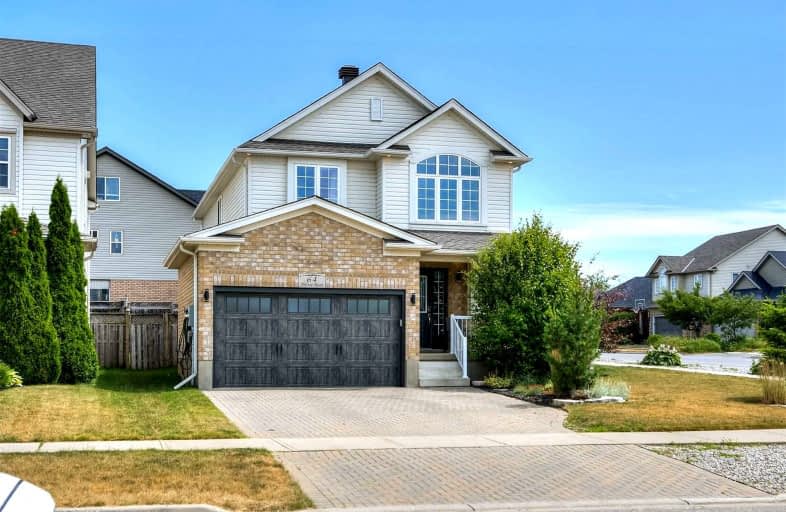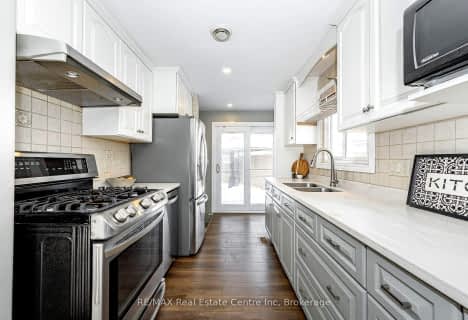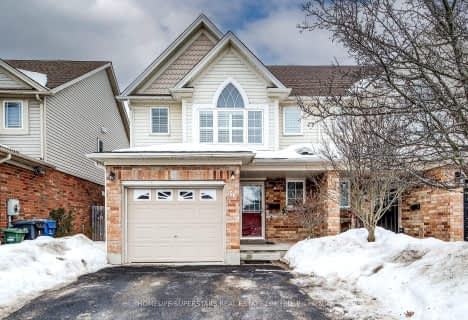
École élémentaire L'Odyssée
Elementary: Public
1.16 km
Brant Avenue Public School
Elementary: Public
1.33 km
Holy Rosary Catholic School
Elementary: Catholic
1.88 km
St Patrick Catholic School
Elementary: Catholic
0.93 km
Edward Johnson Public School
Elementary: Public
1.64 km
Waverley Drive Public School
Elementary: Public
0.91 km
St John Bosco Catholic School
Secondary: Catholic
4.04 km
Our Lady of Lourdes Catholic School
Secondary: Catholic
3.24 km
St James Catholic School
Secondary: Catholic
3.47 km
Guelph Collegiate and Vocational Institute
Secondary: Public
3.92 km
Centennial Collegiate and Vocational Institute
Secondary: Public
6.41 km
John F Ross Collegiate and Vocational Institute
Secondary: Public
2.49 km














