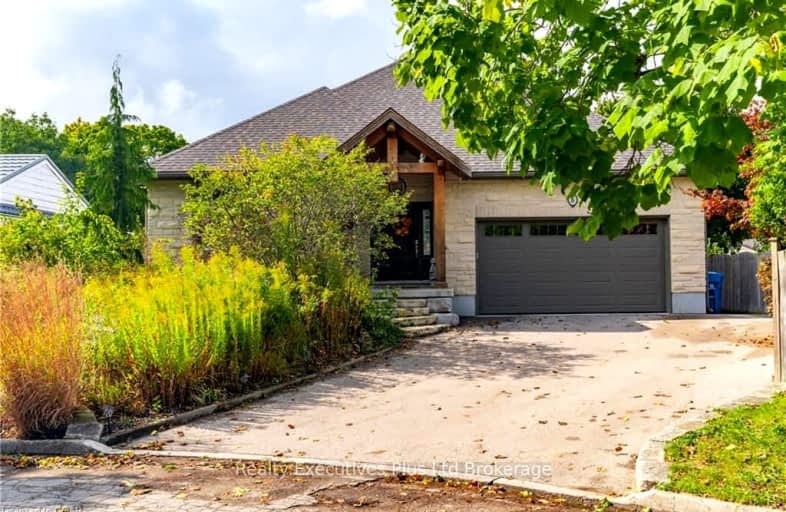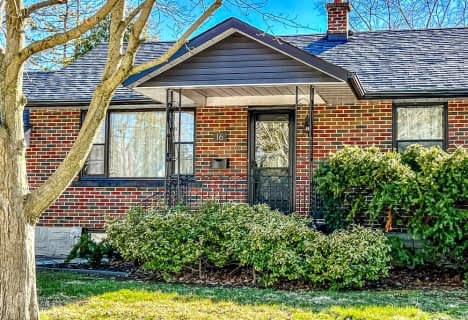Very Walkable
- Most errands can be accomplished on foot.
Some Transit
- Most errands require a car.
Very Bikeable
- Most errands can be accomplished on bike.

École élémentaire L'Odyssée
Elementary: PublicHoly Rosary Catholic School
Elementary: CatholicOttawa Crescent Public School
Elementary: PublicJohn Galt Public School
Elementary: PublicEdward Johnson Public School
Elementary: PublicEcole King George Public School
Elementary: PublicSt John Bosco Catholic School
Secondary: CatholicOur Lady of Lourdes Catholic School
Secondary: CatholicSt James Catholic School
Secondary: CatholicGuelph Collegiate and Vocational Institute
Secondary: PublicCentennial Collegiate and Vocational Institute
Secondary: PublicJohn F Ross Collegiate and Vocational Institute
Secondary: Public-
Goldie Mill Park
75 Cardigan St (At London Rd), Guelph ON N1H 3Z7 1.03km -
Exhibition Park
81 London Rd W, Guelph ON N1H 2B8 1.49km -
Riverside Park
Riverview Dr, Guelph ON 1.73km
-
TD Bank Financial Group
350 Eramosa Rd (Stevenson), Guelph ON N1E 2M9 0.16km -
Localcoin Bitcoin ATM - Suns Convenience
262 Eramosa Rd, Guelph ON N1E 2M6 0.23km -
Scotia bank
368 Speedvale Ave E, Guelph ON 1.12km
- 3 bath
- 4 bed
- 3000 sqft
153 Cityview Drive North, Guelph, Ontario • N1E 6Y7 • Grange Hill East














