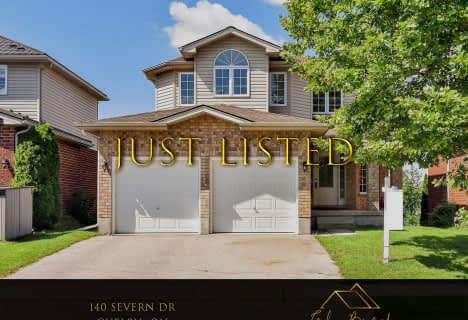
École élémentaire L'Odyssée
Elementary: Public
0.97 km
Holy Rosary Catholic School
Elementary: Catholic
0.21 km
Ottawa Crescent Public School
Elementary: Public
0.61 km
John Galt Public School
Elementary: Public
1.05 km
Edward Johnson Public School
Elementary: Public
0.44 km
Ecole King George Public School
Elementary: Public
1.10 km
St John Bosco Catholic School
Secondary: Catholic
2.28 km
Our Lady of Lourdes Catholic School
Secondary: Catholic
2.18 km
St James Catholic School
Secondary: Catholic
1.52 km
Guelph Collegiate and Vocational Institute
Secondary: Public
2.42 km
Centennial Collegiate and Vocational Institute
Secondary: Public
4.68 km
John F Ross Collegiate and Vocational Institute
Secondary: Public
0.45 km











