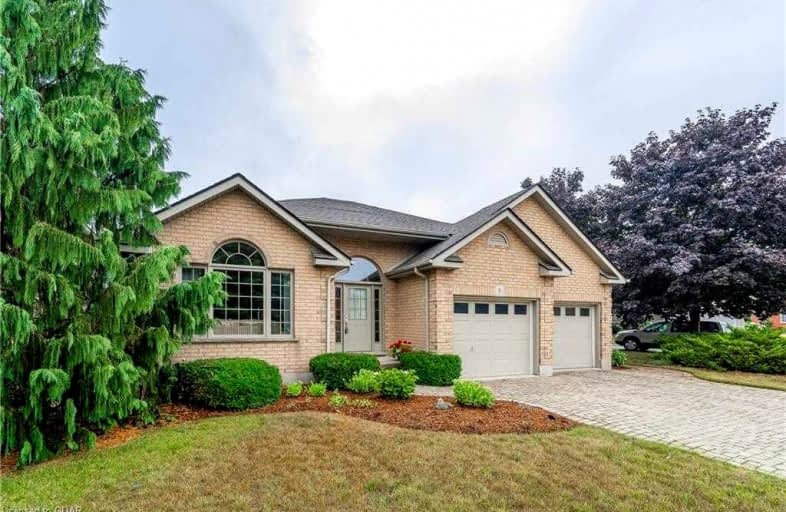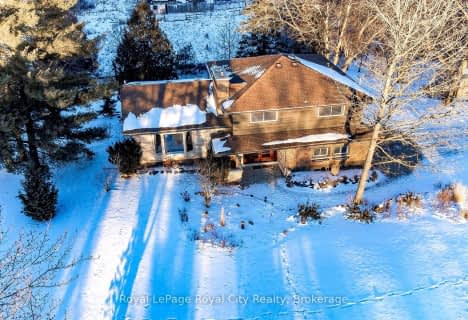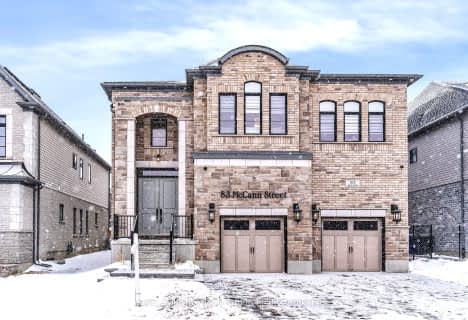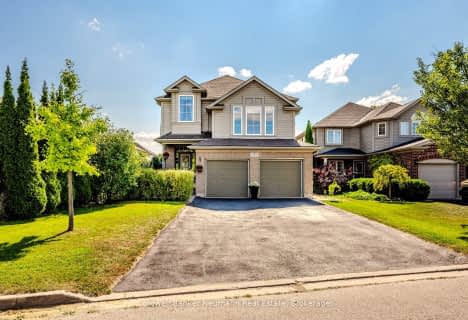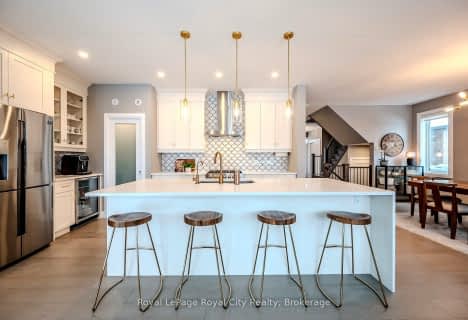
St Paul Catholic School
Elementary: Catholic
0.59 km
Ecole Arbour Vista Public School
Elementary: Public
2.16 km
Rickson Ridge Public School
Elementary: Public
1.77 km
Sir Isaac Brock Public School
Elementary: Public
0.83 km
St Ignatius of Loyola Catholic School
Elementary: Catholic
0.86 km
Westminster Woods Public School
Elementary: Public
0.98 km
Day School -Wellington Centre For ContEd
Secondary: Public
0.53 km
St John Bosco Catholic School
Secondary: Catholic
5.86 km
College Heights Secondary School
Secondary: Public
4.79 km
Bishop Macdonell Catholic Secondary School
Secondary: Catholic
2.12 km
St James Catholic School
Secondary: Catholic
6.17 km
Centennial Collegiate and Vocational Institute
Secondary: Public
4.64 km
