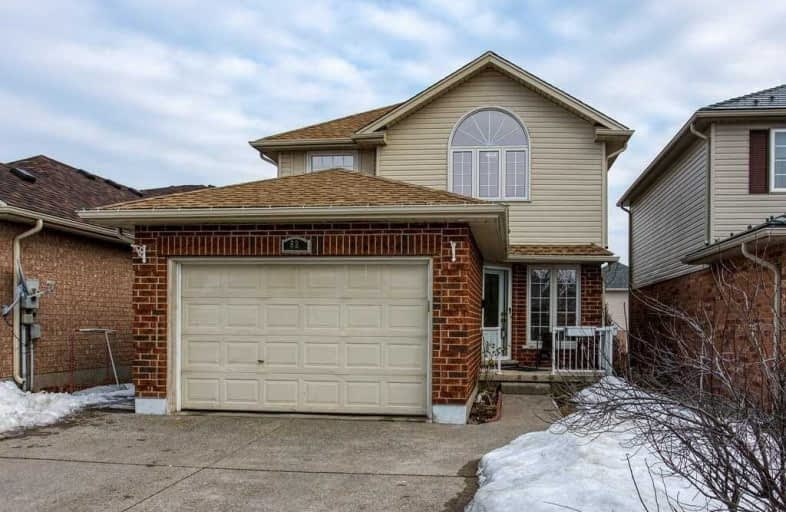
Sacred HeartCatholic School
Elementary: Catholic
1.72 km
Ecole Guelph Lake Public School
Elementary: Public
1.90 km
William C. Winegard Public School
Elementary: Public
0.49 km
St John Catholic School
Elementary: Catholic
0.90 km
Ken Danby Public School
Elementary: Public
1.22 km
Holy Trinity Catholic School
Elementary: Catholic
1.13 km
St John Bosco Catholic School
Secondary: Catholic
2.92 km
Our Lady of Lourdes Catholic School
Secondary: Catholic
3.85 km
St James Catholic School
Secondary: Catholic
0.87 km
Guelph Collegiate and Vocational Institute
Secondary: Public
3.48 km
Centennial Collegiate and Vocational Institute
Secondary: Public
4.66 km
John F Ross Collegiate and Vocational Institute
Secondary: Public
1.93 km









