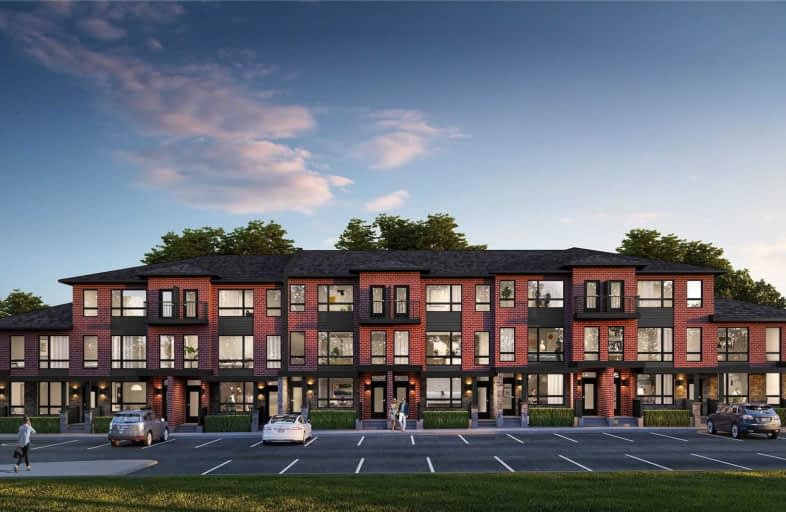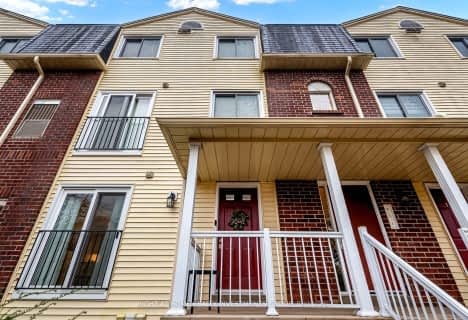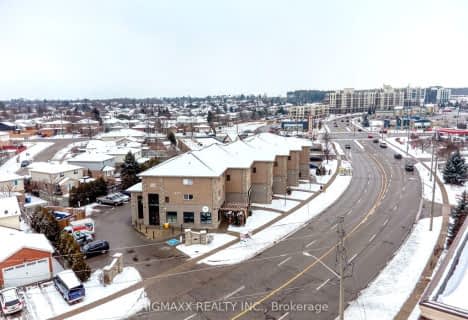Car-Dependent
- Most errands require a car.
Some Transit
- Most errands require a car.
Bikeable
- Some errands can be accomplished on bike.

Central Public School
Elementary: PublicSt Joseph Catholic School
Elementary: CatholicWillow Road Public School
Elementary: PublicTaylor Evans Public School
Elementary: PublicPaisley Road Public School
Elementary: PublicJohn McCrae Public School
Elementary: PublicSt John Bosco Catholic School
Secondary: CatholicCollege Heights Secondary School
Secondary: PublicOur Lady of Lourdes Catholic School
Secondary: CatholicGuelph Collegiate and Vocational Institute
Secondary: PublicCentennial Collegiate and Vocational Institute
Secondary: PublicJohn F Ross Collegiate and Vocational Institute
Secondary: Public-
Silvercreek Park
Guelph ON 0.82km -
Picnic Table
Guelph ON 1.56km -
Norm Jary Park
22 Shelldale Cres (Dawson Rd.), Guelph ON 1.81km
-
CIBC Cash Dispenser
109 Silvercreek Pky N, Guelph ON N1H 6S4 1.51km -
CIBC
59 Wyndham St N (Douglas St), Guelph ON N1H 4E7 1.81km -
Scotiabank
83 Wyndham St N (Douglas St), Guelph ON N1H 4E9 1.82km
For Rent
More about this building
View 83 Beechwood Avenue, Guelph- 2 bath
- 2 bed
- 1000 sqft
112-456 Janefield Avenue, Guelph, Ontario • N1G 4R8 • Hanlon Creek
- 1 bath
- 3 bed
- 1000 sqft
06-40 Imperial Road North, Guelph, Ontario • N1H 8B4 • West Willow Woods
- 1 bath
- 3 bed
- 1000 sqft
08-40 Imperial Road North, Guelph, Ontario • N1H 8B4 • West Willow Woods
- 2 bath
- 3 bed
- 1600 sqft
211-904 Paisley Road, Guelph, Ontario • N1K 0C6 • Willow West/Sugarbush/West Acres
- 2 bath
- 2 bed
- 1000 sqft
07-41 Rhonda Road, Guelph, Ontario • N1H 6H1 • Willow West/Sugarbush/West Acres












