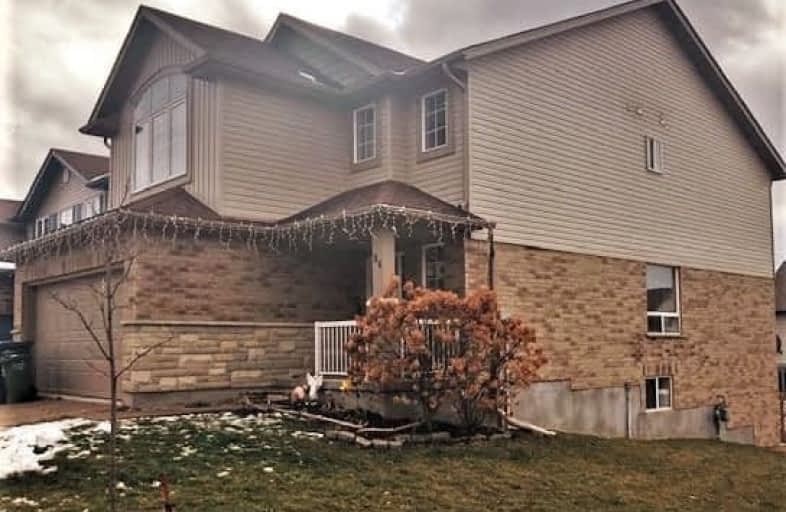
Brant Avenue Public School
Elementary: Public
2.41 km
Ottawa Crescent Public School
Elementary: Public
2.72 km
William C. Winegard Public School
Elementary: Public
2.00 km
St John Catholic School
Elementary: Catholic
2.59 km
Ken Danby Public School
Elementary: Public
1.27 km
Holy Trinity Catholic School
Elementary: Catholic
1.36 km
St John Bosco Catholic School
Secondary: Catholic
4.85 km
Our Lady of Lourdes Catholic School
Secondary: Catholic
5.21 km
St James Catholic School
Secondary: Catholic
2.61 km
Guelph Collegiate and Vocational Institute
Secondary: Public
5.23 km
Centennial Collegiate and Vocational Institute
Secondary: Public
6.97 km
John F Ross Collegiate and Vocational Institute
Secondary: Public
2.91 km






