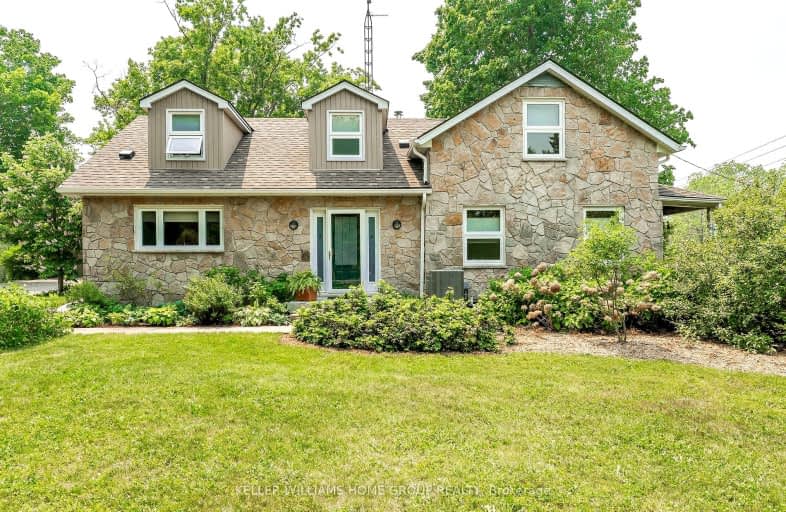Car-Dependent
- Almost all errands require a car.
Somewhat Bikeable
- Most errands require a car.

Sacred Heart Catholic School
Elementary: CatholicEcole Harris Mill Public School
Elementary: PublicRockwood Centennial Public School
Elementary: PublicEcole Arbour Vista Public School
Elementary: PublicSir Isaac Brock Public School
Elementary: PublicSt Ignatius of Loyola Catholic School
Elementary: CatholicDay School -Wellington Centre For ContEd
Secondary: PublicSt John Bosco Catholic School
Secondary: CatholicBishop Macdonell Catholic Secondary School
Secondary: CatholicSt James Catholic School
Secondary: CatholicCentennial Collegiate and Vocational Institute
Secondary: PublicJohn F Ross Collegiate and Vocational Institute
Secondary: Public-
Severn Drive Park
Guelph ON 5.92km -
Grange Road Park
Guelph ON 6.16km -
O’Connor Lane Park
Guelph ON 6.27km
-
Rockwood Music Academy
126 Main St S, Rockwood ON N0B 2K0 4.6km -
TD Bank Financial Group
350 Eramosa Rd (Stevenson), Guelph ON N1E 2M9 8.74km -
BMO Bank of Montreal
78 Wyndham St N, Guelph ON N1H 6L8 9.25km
- 2 bath
- 5 bed
- 2000 sqft
14149 Fourth Line Nassagaweya, Milton, Ontario • L0P 1B0 • Nassagaweya
- 5 bath
- 5 bed
- 5000 sqft
216 Barden Street, Guelph/Eramosa, Ontario • N0B 1P0 • Rural Guelph/Eramosa




