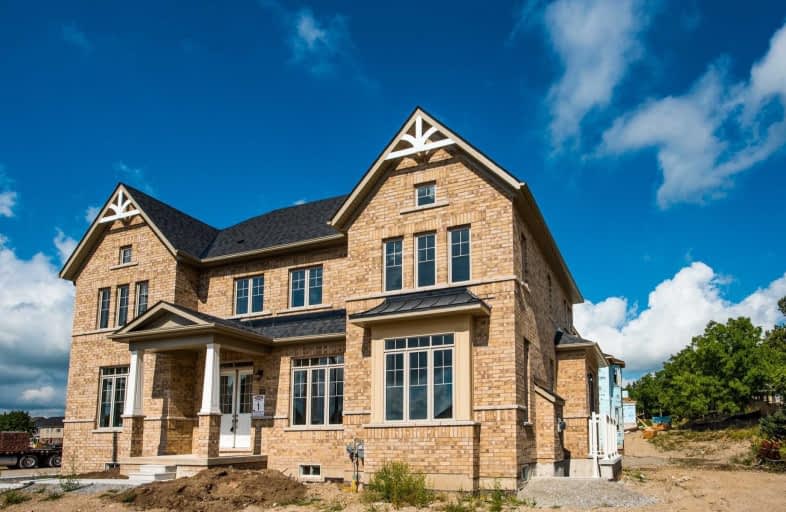
Sacred Heart Catholic School
Elementary: Catholic
0.20 km
Ecole Harris Mill Public School
Elementary: Public
2.27 km
William C. Winegard Public School
Elementary: Public
8.62 km
Rockwood Centennial Public School
Elementary: Public
0.97 km
Ken Danby Public School
Elementary: Public
8.09 km
Holy Trinity Catholic School
Elementary: Catholic
8.18 km
Day School -Wellington Centre For ContEd
Secondary: Public
12.84 km
St John Bosco Catholic School
Secondary: Catholic
11.93 km
Acton District High School
Secondary: Public
9.76 km
St James Catholic School
Secondary: Catholic
9.63 km
Guelph Collegiate and Vocational Institute
Secondary: Public
12.42 km
John F Ross Collegiate and Vocational Institute
Secondary: Public
10.22 km


