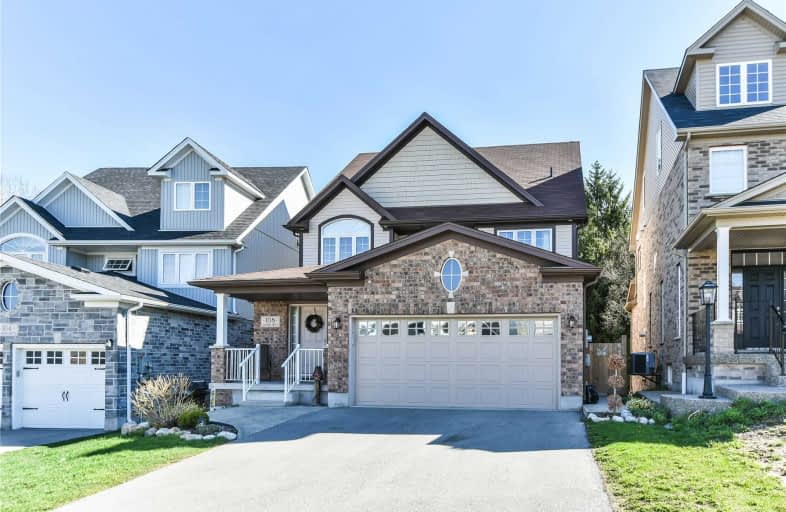
Sacred Heart Catholic School
Elementary: Catholic
1.61 km
Ecole Harris Mill Public School
Elementary: Public
1.59 km
Robert Little Public School
Elementary: Public
7.40 km
Rockwood Centennial Public School
Elementary: Public
1.17 km
St Joseph's School
Elementary: Catholic
7.11 km
Ken Danby Public School
Elementary: Public
8.93 km
Day School -Wellington Centre For ContEd
Secondary: Public
12.98 km
St John Bosco Catholic School
Secondary: Catholic
12.69 km
Acton District High School
Secondary: Public
8.47 km
Bishop Macdonell Catholic Secondary School
Secondary: Catholic
14.68 km
St James Catholic School
Secondary: Catholic
10.44 km
John F Ross Collegiate and Vocational Institute
Secondary: Public
11.13 km


