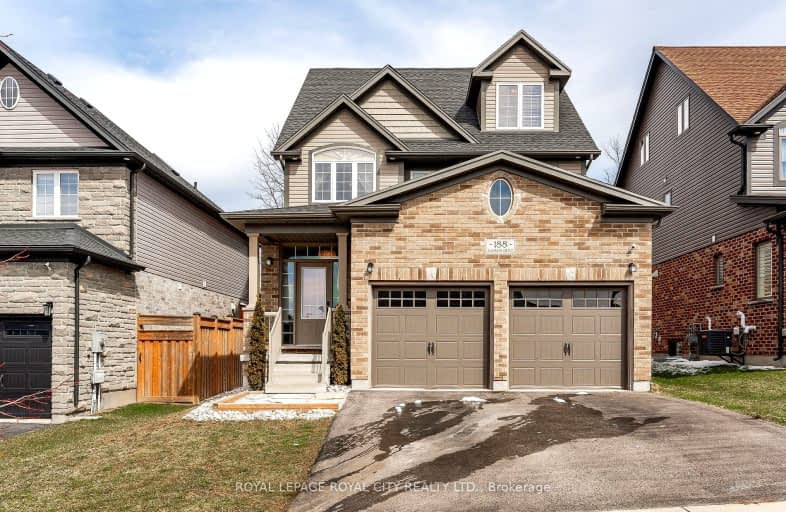Car-Dependent
- Almost all errands require a car.
Somewhat Bikeable
- Most errands require a car.

Sacred Heart Catholic School
Elementary: CatholicEcole Harris Mill Public School
Elementary: PublicRobert Little Public School
Elementary: PublicRockwood Centennial Public School
Elementary: PublicSt Joseph's School
Elementary: CatholicMcKenzie-Smith Bennett
Elementary: PublicDay School -Wellington Centre For ContEd
Secondary: PublicSt John Bosco Catholic School
Secondary: CatholicActon District High School
Secondary: PublicBishop Macdonell Catholic Secondary School
Secondary: CatholicSt James Catholic School
Secondary: CatholicJohn F Ross Collegiate and Vocational Institute
Secondary: Public-
Maaji Park
Wellington St (Highway 124), Everton ON 6.26km -
O’Connor Lane Park
Guelph ON 9.03km -
Skov Park
Guelph ON 10.85km
-
Scotiabank
338 Speedvale Ave E (Speedvale & Stevenson), Guelph ON N1E 1N5 11.67km -
Global Currency Svc
1027 Gordon St, Guelph ON N1G 4X1 12.54km -
RBC Royal Bank
987 Gordon St (at Kortright Rd W), Guelph ON N1G 4W3 12.57km
- 2 bath
- 3 bed
- 1500 sqft
188 Lou's Boulevard, Guelph/Eramosa, Ontario • N0B 2K0 • Rockwood
- 4 bath
- 4 bed
- 3000 sqft
126 Main Street South, Guelph/Eramosa, Ontario • N0B 2R0 • Rockwood
- 4 bath
- 4 bed
- 2500 sqft
156 Maclennan Street East, Guelph/Eramosa, Ontario • N0B 2K0 • Rockwood
- 3 bath
- 4 bed
- 2000 sqft
327 Edgar Bonner Avenue, Guelph/Eramosa, Ontario • N0B 2K0 • Rockwood
- 4 bath
- 4 bed
- 2500 sqft
104 Winston Street, Guelph/Eramosa, Ontario • N0B 2K0 • Rockwood
- 5 bath
- 4 bed
- 2500 sqft
168 Parkinson Drive, Guelph/Eramosa, Ontario • N0B 2K0 • Rockwood

















