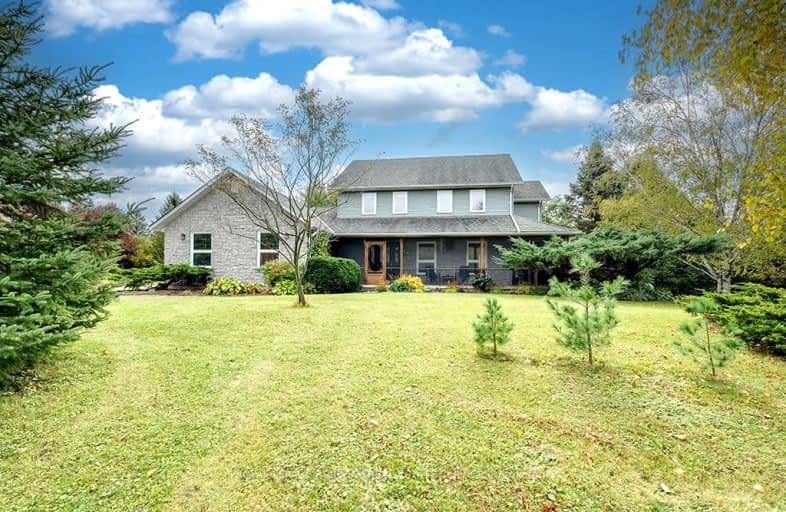Car-Dependent
- Almost all errands require a car.
Somewhat Bikeable
- Almost all errands require a car.

Sacred Heart Catholic School
Elementary: CatholicEcole Harris Mill Public School
Elementary: PublicRockwood Centennial Public School
Elementary: PublicSir Isaac Brock Public School
Elementary: PublicSt Ignatius of Loyola Catholic School
Elementary: CatholicWestminster Woods Public School
Elementary: PublicDay School -Wellington Centre For ContEd
Secondary: PublicSt John Bosco Catholic School
Secondary: CatholicActon District High School
Secondary: PublicBishop Macdonell Catholic Secondary School
Secondary: CatholicSt James Catholic School
Secondary: CatholicJohn F Ross Collegiate and Vocational Institute
Secondary: Public- 2 bath
- 5 bed
- 2000 sqft
14149 Fourth Line Nassagaweya, Milton, Ontario • L0P 1B0 • Nassagaweya
- 5 bath
- 5 bed
- 5000 sqft
216 Barden Street, Guelph/Eramosa, Ontario • N0B 1P0 • Rural Guelph/Eramosa




