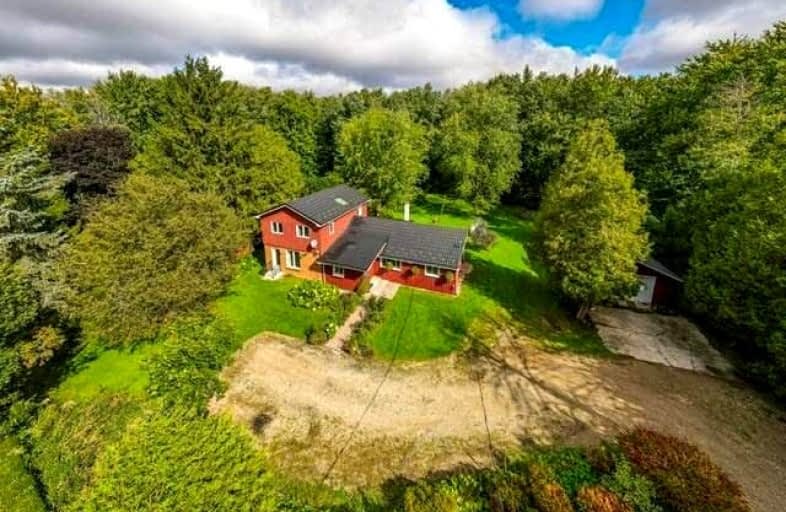
Brant Avenue Public School
Elementary: Public
3.97 km
Ottawa Crescent Public School
Elementary: Public
4.77 km
William C. Winegard Public School
Elementary: Public
3.95 km
St John Catholic School
Elementary: Catholic
4.67 km
Ken Danby Public School
Elementary: Public
3.24 km
Holy Trinity Catholic School
Elementary: Catholic
3.33 km
St John Bosco Catholic School
Secondary: Catholic
6.93 km
Our Lady of Lourdes Catholic School
Secondary: Catholic
7.22 km
St James Catholic School
Secondary: Catholic
4.68 km
Guelph Collegiate and Vocational Institute
Secondary: Public
7.30 km
Centennial Collegiate and Vocational Institute
Secondary: Public
9.04 km
John F Ross Collegiate and Vocational Institute
Secondary: Public
4.96 km
$
$1,025,000
- 3 bath
- 4 bed
- 1500 sqft
169 Couling Crescent, Guelph, Ontario • N1E 0L1 • Grange Hill East



