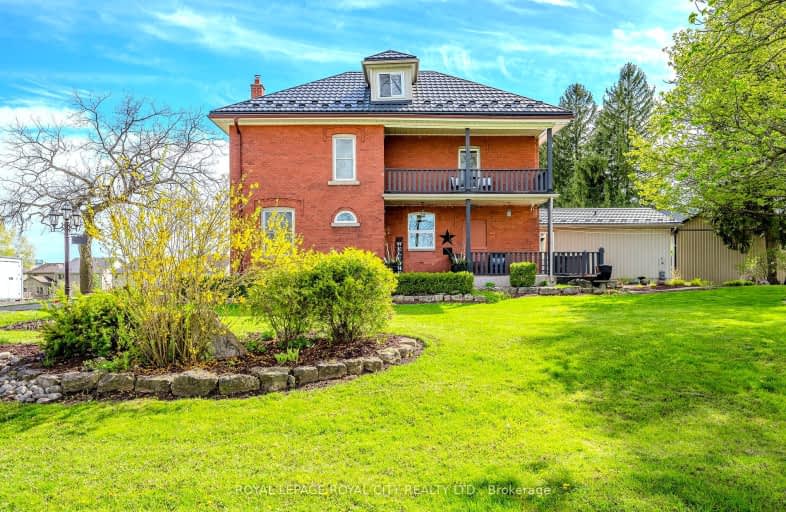Car-Dependent
- Most errands require a car.
Somewhat Bikeable
- Most errands require a car.

Brant Avenue Public School
Elementary: PublicOttawa Crescent Public School
Elementary: PublicWilliam C. Winegard Public School
Elementary: PublicSt John Catholic School
Elementary: CatholicKen Danby Public School
Elementary: PublicHoly Trinity Catholic School
Elementary: CatholicSt John Bosco Catholic School
Secondary: CatholicOur Lady of Lourdes Catholic School
Secondary: CatholicSt James Catholic School
Secondary: CatholicGuelph Collegiate and Vocational Institute
Secondary: PublicCentennial Collegiate and Vocational Institute
Secondary: PublicJohn F Ross Collegiate and Vocational Institute
Secondary: Public-
Grange Road Park
Guelph ON 0.92km -
O’Connor Lane Park
Guelph ON 1.46km -
Starview Park
Guelph ON 1.84km
-
Scotiabank
585 Eramosa Rd, Guelph ON N1E 2N4 2.69km -
Localcoin Bitcoin ATM - Victoria Variety & Vape Shop
483 Speedvale Ave E, Guelph ON N1E 6J2 2.81km -
BMO Bank of Montreal
78 St Georges Sq, Guelph ON N1H 6K9 4.33km










