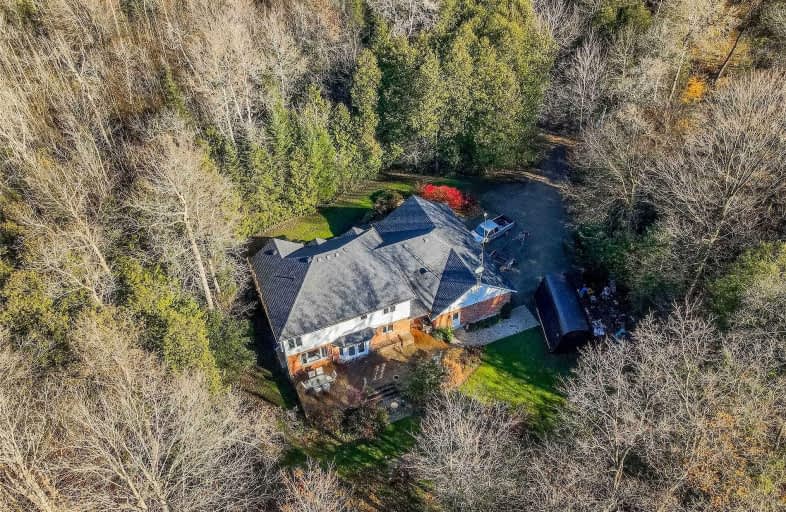
École élémentaire L'Odyssée
Elementary: Public
8.78 km
Eramosa Public School
Elementary: Public
5.45 km
Ponsonby Public School
Elementary: Public
6.58 km
Brant Avenue Public School
Elementary: Public
7.78 km
St Patrick Catholic School
Elementary: Catholic
7.91 km
Waverley Drive Public School
Elementary: Public
8.26 km
St John Bosco Catholic School
Secondary: Catholic
11.66 km
Our Lady of Lourdes Catholic School
Secondary: Catholic
10.95 km
St James Catholic School
Secondary: Catholic
10.27 km
Centre Wellington District High School
Secondary: Public
8.77 km
Guelph Collegiate and Vocational Institute
Secondary: Public
11.62 km
John F Ross Collegiate and Vocational Institute
Secondary: Public
9.71 km
$
$1,599,900
- 3 bath
- 5 bed
- 2500 sqft
8108 Wellington 22, Centre Wellington, Ontario • N0B 2K0 • Rural Centre Wellington



