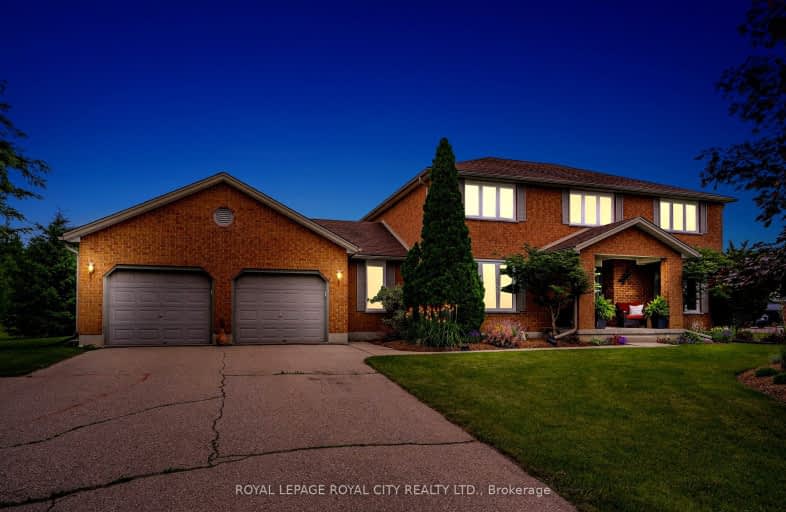
Video Tour
Car-Dependent
- Almost all errands require a car.
3
/100
Somewhat Bikeable
- Almost all errands require a car.
21
/100

St Boniface Catholic Elementary School
Elementary: Catholic
8.92 km
École élémentaire L'Odyssée
Elementary: Public
8.63 km
Ponsonby Public School
Elementary: Public
1.40 km
June Avenue Public School
Elementary: Public
8.72 km
James McQueen Public School
Elementary: Public
10.68 km
J Douglas Hogarth Public School
Elementary: Public
10.35 km
St John Bosco Catholic School
Secondary: Catholic
11.04 km
Our Lady of Lourdes Catholic School
Secondary: Catholic
9.71 km
St James Catholic School
Secondary: Catholic
11.07 km
Centre Wellington District High School
Secondary: Public
10.15 km
Guelph Collegiate and Vocational Institute
Secondary: Public
10.62 km
John F Ross Collegiate and Vocational Institute
Secondary: Public
10.05 km
-
Exhibition Park
81 London Rd W, Guelph ON N1H 2B8 10.14km -
Bissell Park
127 Mill St E, Fergus ON N0B 1S0 9.99km -
Herb Markle Park
Ontario 9.95km
-
CIBC
9 Woodlawn Rd W, Guelph ON N1H 1G8 7.8km -
RBC Royal Bank
435 Woodlawn Rd W, Guelph ON N1K 1E9 8.2km -
TD Canada Trust ATM
666 Woolwich St, Guelph ON N1H 7G5 8.78km

