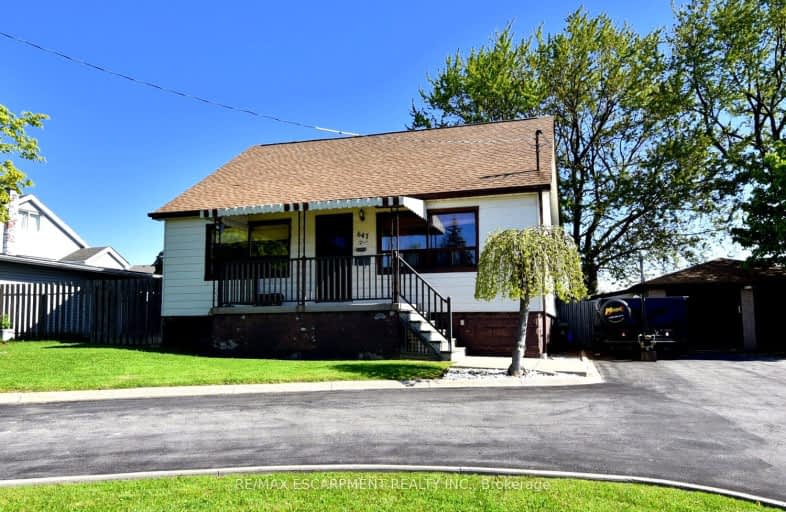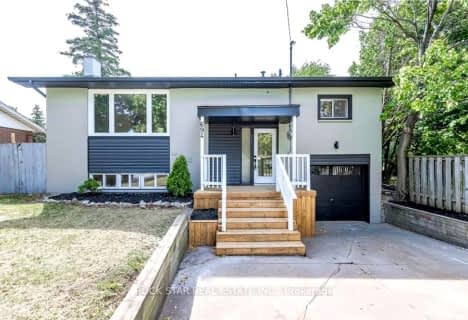Somewhat Walkable
- Some errands can be accomplished on foot.
Good Transit
- Some errands can be accomplished by public transportation.
Bikeable
- Some errands can be accomplished on bike.

Lincoln Alexander Public School
Elementary: PublicOur Lady of Lourdes Catholic Elementary School
Elementary: CatholicSt. Teresa of Calcutta Catholic Elementary School
Elementary: CatholicFranklin Road Elementary Public School
Elementary: PublicPauline Johnson Public School
Elementary: PublicLawfield Elementary School
Elementary: PublicVincent Massey/James Street
Secondary: PublicÉSAC Mère-Teresa
Secondary: CatholicSt. Charles Catholic Adult Secondary School
Secondary: CatholicNora Henderson Secondary School
Secondary: PublicSherwood Secondary School
Secondary: PublicSt. Jean de Brebeuf Catholic Secondary School
Secondary: Catholic-
T. B. McQuesten Park
1199 Upper Wentworth St, Hamilton ON 0.63km -
Billy Sheering
Hamilton ON 1.77km -
Broughton West Park
Hamilton ON L8W 3W4 2.61km
-
President's Choice Financial ATM
999 Upper Wentworth St, Hamilton ON L9A 4X5 0.73km -
BMO Bank of Montreal
920 Upper Wentworth St, Hamilton ON L9A 5C5 1km -
TD Canada Trust ATM
550 Fennell Ave E, Hamilton ON L8V 4S9 2.12km
- 2 bath
- 2 bed
- 700 sqft
694 Upper Ottawa Street, Hamilton, Ontario • L8T 3T6 • Hampton Heights














