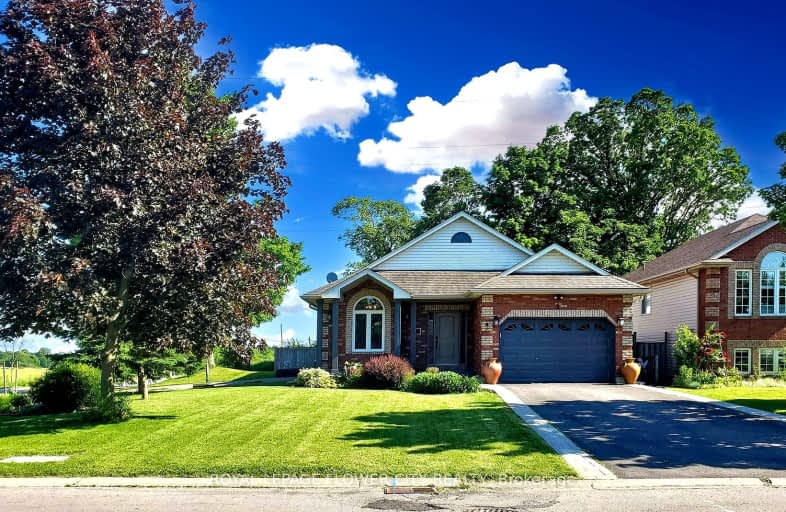Car-Dependent
- Most errands require a car.
Somewhat Bikeable
- Most errands require a car.

St. Patrick's School
Elementary: CatholicOneida Central Public School
Elementary: PublicCaledonia Centennial Public School
Elementary: PublicNotre Dame Catholic Elementary School
Elementary: CatholicMount Hope Public School
Elementary: PublicRiver Heights School
Elementary: PublicHagersville Secondary School
Secondary: PublicCayuga Secondary School
Secondary: PublicMcKinnon Park Secondary School
Secondary: PublicBishop Tonnos Catholic Secondary School
Secondary: CatholicAncaster High School
Secondary: PublicSt. Thomas More Catholic Secondary School
Secondary: Catholic-
Ancaster Dog Park
Caledonia ON 1.67km -
Lafortune Park
Caledonia ON 5.12km -
Binbrook Conservation Area
ON 10.75km
-
CIBC
307 Argyle St, Caledonia ON N3W 1K7 1.09km -
President's Choice Financial ATM
221 Argyle St S, Caledonia ON N3W 1K7 1.19km -
TD Bank Financial Group
3030 Hwy 56, Binbrook ON L0R 1C0 13.26km
- 3 bath
- 4 bed
- 1500 sqft
33 Basswood Crescent North, Haldimand, Ontario • N3W 0H5 • Haldimand














