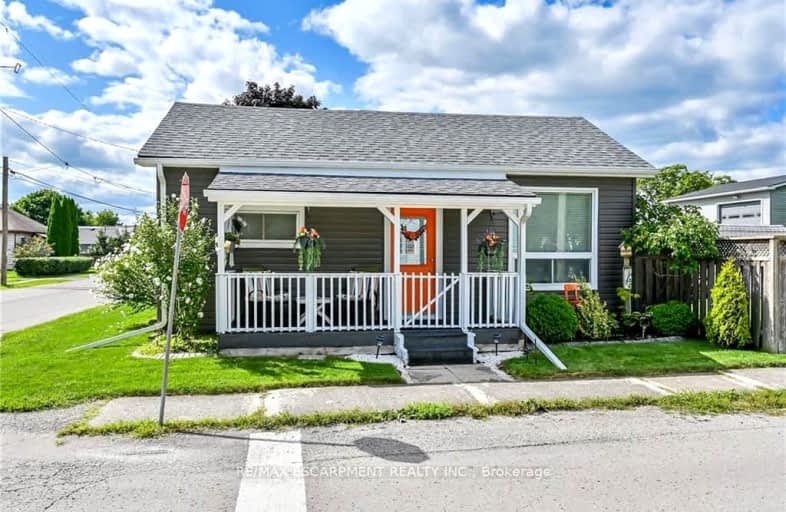Car-Dependent
- Most errands require a car.
44
/100
Somewhat Bikeable
- Most errands require a car.
42
/100

St. Mary's School
Elementary: Catholic
0.84 km
Walpole North Elementary School
Elementary: Public
6.01 km
Oneida Central Public School
Elementary: Public
9.89 km
Notre Dame Catholic Elementary School
Elementary: Catholic
13.30 km
Hagersville Elementary School
Elementary: Public
1.10 km
Jarvis Public School
Elementary: Public
9.46 km
Waterford District High School
Secondary: Public
19.10 km
Hagersville Secondary School
Secondary: Public
1.37 km
Cayuga Secondary School
Secondary: Public
15.95 km
Pauline Johnson Collegiate and Vocational School
Secondary: Public
24.45 km
McKinnon Park Secondary School
Secondary: Public
13.97 km
Bishop Tonnos Catholic Secondary School
Secondary: Catholic
26.87 km
-
Fisherville Raptor Preserve
Ontario 13.69km -
Six Nations Vetersns Park
14.83km -
Williamson Woods Park
306 Orkney St W, Caledonia ON 15km
-
CIBC
78 1st Line, Hagersville ON N0A 1H0 2.22km -
CIBC
31 Argyle St N, Caledonia ON N3W 1B6 14.98km -
RBC Royal Bank
8 Erie Ave N (at Dufferin St), Fisherville ON N0A 1G0 15.61km




