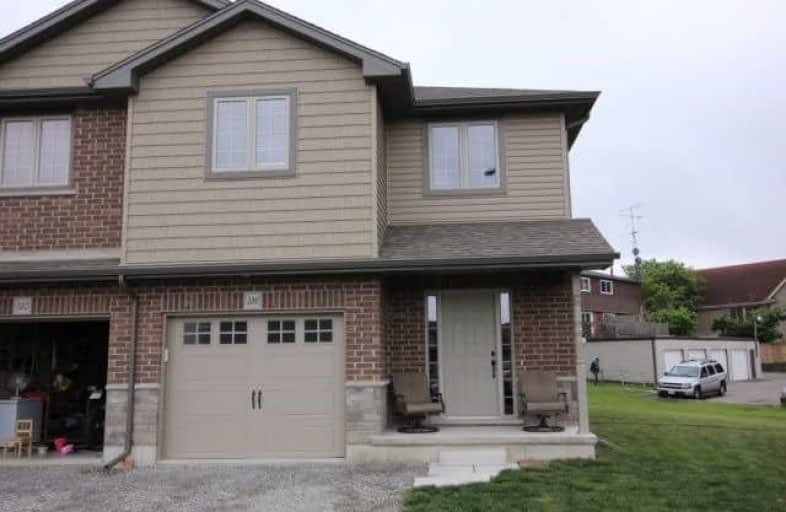Sold on Sep 28, 2017
Note: Property is not currently for sale or for rent.

-
Type: Semi-Detached
-
Style: 2-Storey
-
Size: 1500 sqft
-
Lot Size: 28.62 x 73.3 Feet
-
Age: 0-5 years
-
Taxes: $3,800 per year
-
Days on Site: 38 Days
-
Added: Sep 07, 2019 (1 month on market)
-
Updated:
-
Last Checked: 3 months ago
-
MLS®#: X3905103
-
Listed By: Comfree commonsense network, brokerage
Newly Built Home Situated On A Quiet Court.Large Backyard And Ample Green Space Waiting For Your Finishing Touches.Beautiful Hardwood Floors In Large Living Room/Dining Room And Kitchen With Lots Of Cupboards And Counter Space.Granite Counter Tops With Undermount Sinks Throughout(Incl All Bathrooms).Master Bedroom Offers An Ensuite With His And Hers Sinks And Walk-In Closet.Separate Laundry Room On Bedroom Level.30 Mins To Hamilton.
Property Details
Facts for 100 Macneil Crescent, Haldimand
Status
Days on Market: 38
Last Status: Sold
Sold Date: Sep 28, 2017
Closed Date: Oct 13, 2017
Expiry Date: Feb 20, 2018
Sold Price: $350,000
Unavailable Date: Sep 28, 2017
Input Date: Aug 21, 2017
Property
Status: Sale
Property Type: Semi-Detached
Style: 2-Storey
Size (sq ft): 1500
Age: 0-5
Area: Haldimand
Community: Haldimand
Availability Date: 15_30
Inside
Bedrooms: 3
Bathrooms: 3
Kitchens: 1
Rooms: 6
Den/Family Room: No
Air Conditioning: Central Air
Fireplace: No
Laundry Level: Upper
Central Vacuum: Y
Washrooms: 3
Building
Basement: Unfinished
Heat Type: Forced Air
Heat Source: Gas
Exterior: Brick
Water Supply: Municipal
Special Designation: Unknown
Parking
Driveway: Available
Garage Spaces: 1
Garage Type: Attached
Covered Parking Spaces: 3
Total Parking Spaces: 4
Fees
Tax Year: 2016
Tax Legal Description: Pt Blk 17 Pl 18M38 Pt 1 18R7199; Haldimand County
Taxes: $3,800
Land
Cross Street: Main St. N. And Macn
Municipality District: Haldimand
Fronting On: South
Pool: None
Sewer: Sewers
Lot Depth: 73.3 Feet
Lot Frontage: 28.62 Feet
Rooms
Room details for 100 Macneil Crescent, Haldimand
| Type | Dimensions | Description |
|---|---|---|
| Dining Main | 2.79 x 3.91 | |
| Kitchen Main | 3.66 x 2.13 | |
| Living Main | 4.47 x 3.91 | |
| 2nd Br 2nd | 3.15 x 3.25 | |
| 3rd Br 2nd | 3.15 x 3.25 | |
| Master 2nd | 4.95 x 3.40 |
| XXXXXXXX | XXX XX, XXXX |
XXXX XXX XXXX |
$XXX,XXX |
| XXX XX, XXXX |
XXXXXX XXX XXXX |
$XXX,XXX |
| XXXXXXXX XXXX | XXX XX, XXXX | $350,000 XXX XXXX |
| XXXXXXXX XXXXXX | XXX XX, XXXX | $369,900 XXX XXXX |

St. Mary's School
Elementary: CatholicWalpole North Elementary School
Elementary: PublicOneida Central Public School
Elementary: PublicNotre Dame Catholic Elementary School
Elementary: CatholicHagersville Elementary School
Elementary: PublicJarvis Public School
Elementary: PublicWaterford District High School
Secondary: PublicHagersville Secondary School
Secondary: PublicCayuga Secondary School
Secondary: PublicMcKinnon Park Secondary School
Secondary: PublicBishop Tonnos Catholic Secondary School
Secondary: CatholicAncaster High School
Secondary: Public

