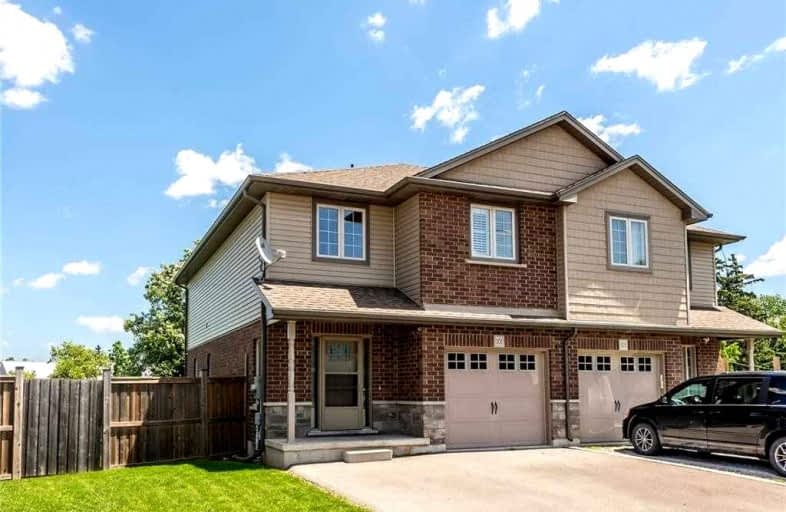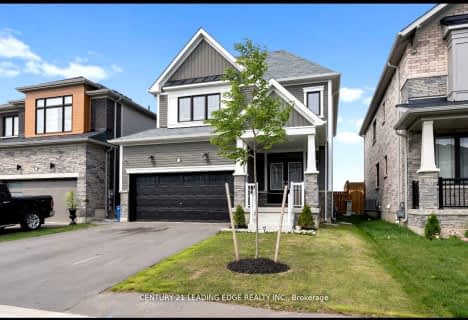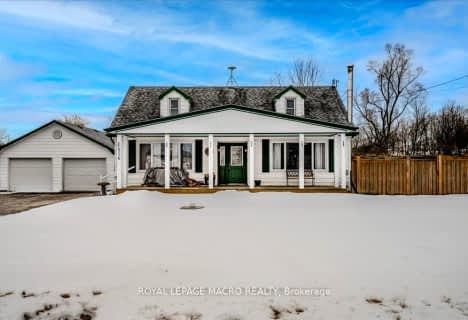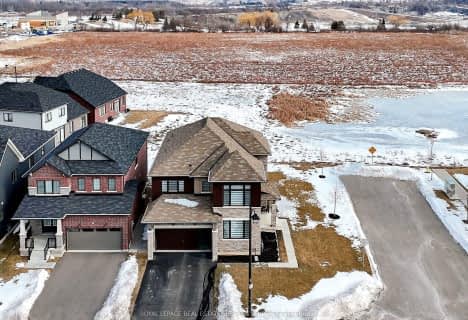
St. Mary's School
Elementary: Catholic
1.49 km
Walpole North Elementary School
Elementary: Public
6.96 km
Oneida Central Public School
Elementary: Public
8.85 km
Notre Dame Catholic Elementary School
Elementary: Catholic
12.41 km
Hagersville Elementary School
Elementary: Public
1.34 km
Jarvis Public School
Elementary: Public
10.29 km
Waterford District High School
Secondary: Public
20.11 km
Hagersville Secondary School
Secondary: Public
1.22 km
Cayuga Secondary School
Secondary: Public
15.02 km
McKinnon Park Secondary School
Secondary: Public
13.05 km
Bishop Tonnos Catholic Secondary School
Secondary: Catholic
26.28 km
Ancaster High School
Secondary: Public
27.71 km













