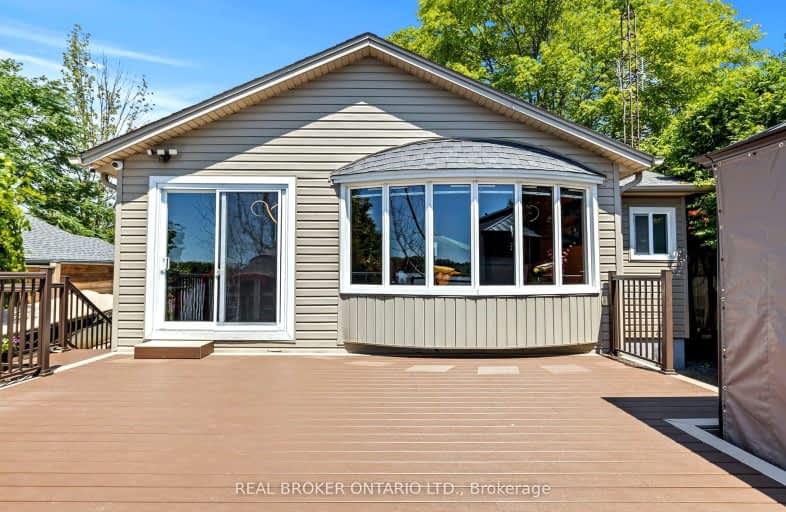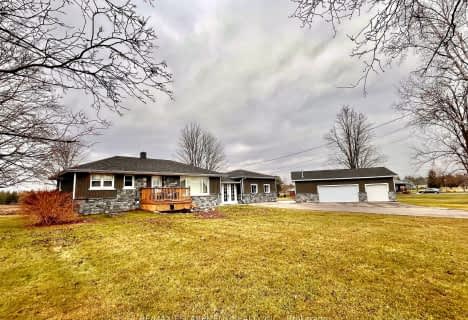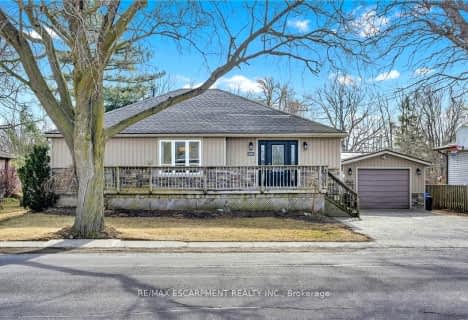Car-Dependent
- Almost all errands require a car.
10
/100
Somewhat Bikeable
- Most errands require a car.
27
/100

Grandview Central Public School
Elementary: Public
0.86 km
Caistor Central Public School
Elementary: Public
20.35 km
Gainsborough Central Public School
Elementary: Public
19.95 km
St. Michael's School
Elementary: Catholic
2.00 km
Fairview Avenue Public School
Elementary: Public
2.62 km
Thompson Creek Elementary School
Elementary: Public
2.43 km
South Lincoln High School
Secondary: Public
23.60 km
Dunnville Secondary School
Secondary: Public
1.57 km
Cayuga Secondary School
Secondary: Public
20.05 km
Beamsville District Secondary School
Secondary: Public
33.30 km
Grimsby Secondary School
Secondary: Public
33.99 km
Blessed Trinity Catholic Secondary School
Secondary: Catholic
34.19 km
-
Wingfield Park
Dunnville ON 1.5km -
Lions Park - Dunnville Fair
Dunnville ON 1.71km -
Centennial Park
98 Robinson Rd (Main St. W.), Dunnville ON N1A 2W1 1.88km
-
TD Bank Financial Group
202 George St, Dunnville ON N1A 2T4 1.69km -
TD Canada Trust Branch and ATM
163 Lock St E, Dunnville ON N1A 1J6 1.89km -
TD Canada Trust ATM
163 Lock St E, Dunnville ON N1A 1J6 1.9km










