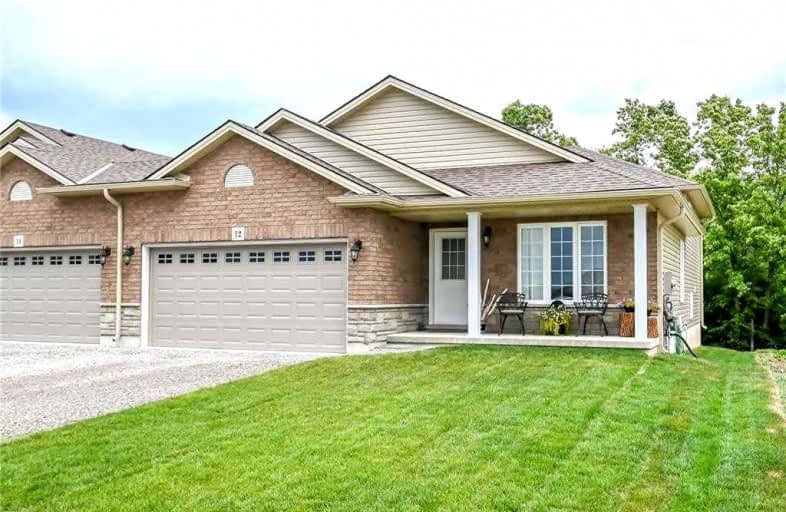
St. Mary's School
Elementary: Catholic
0.72 km
Walpole North Elementary School
Elementary: Public
5.83 km
Oneida Central Public School
Elementary: Public
9.82 km
Notre Dame Catholic Elementary School
Elementary: Catholic
13.78 km
Hagersville Elementary School
Elementary: Public
0.27 km
Jarvis Public School
Elementary: Public
8.92 km
Waterford District High School
Secondary: Public
19.70 km
Hagersville Secondary School
Secondary: Public
0.46 km
Cayuga Secondary School
Secondary: Public
15.17 km
McKinnon Park Secondary School
Secondary: Public
14.40 km
Bishop Tonnos Catholic Secondary School
Secondary: Catholic
27.82 km
Ancaster High School
Secondary: Public
29.26 km




