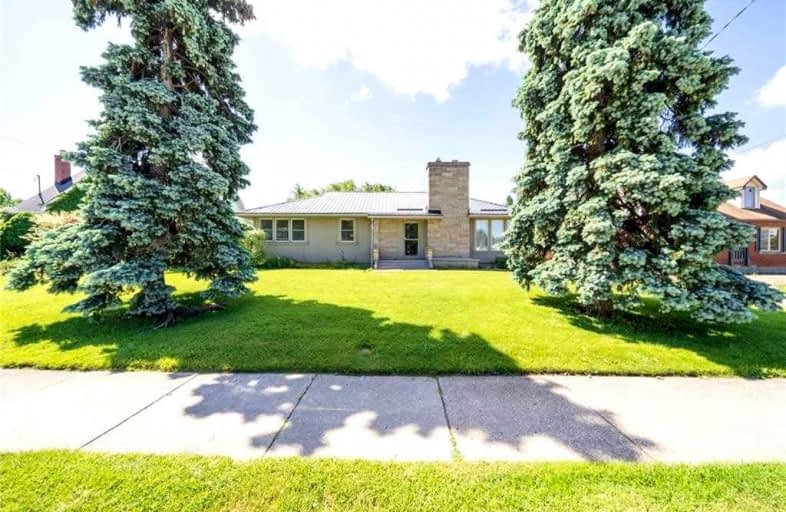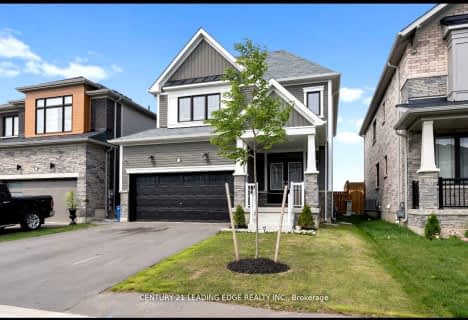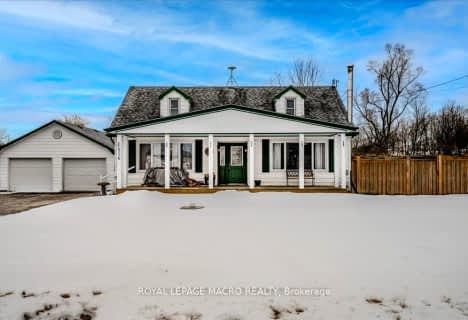
St. Mary's School
Elementary: Catholic
0.19 km
Walpole North Elementary School
Elementary: Public
5.50 km
Oneida Central Public School
Elementary: Public
10.17 km
Notre Dame Catholic Elementary School
Elementary: Catholic
13.95 km
Hagersville Elementary School
Elementary: Public
0.41 km
Jarvis Public School
Elementary: Public
8.75 km
Waterford District High School
Secondary: Public
19.20 km
Hagersville Secondary School
Secondary: Public
0.87 km
Cayuga Secondary School
Secondary: Public
15.69 km
Pauline Johnson Collegiate and Vocational School
Secondary: Public
25.40 km
McKinnon Park Secondary School
Secondary: Public
14.58 km
Bishop Tonnos Catholic Secondary School
Secondary: Catholic
27.77 km











