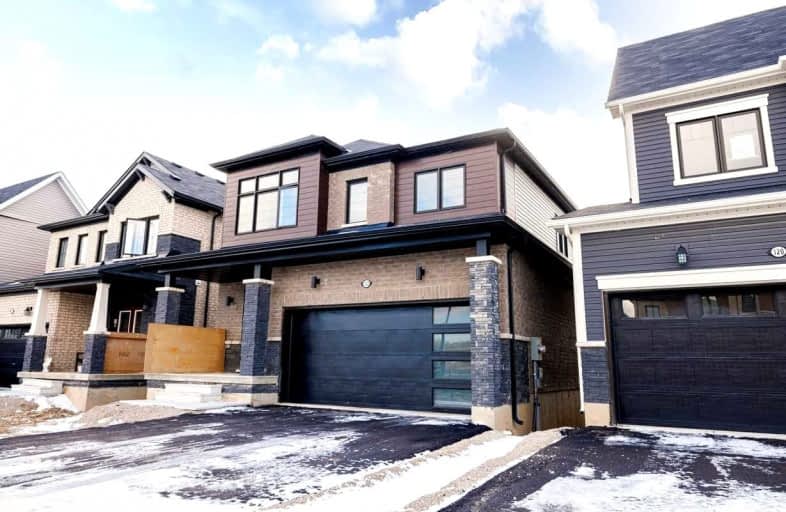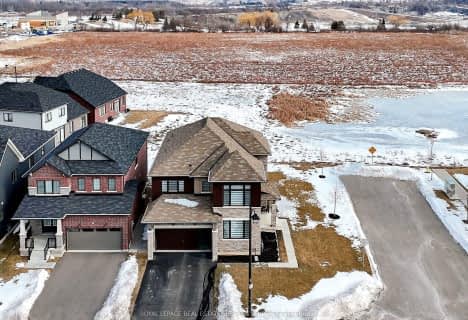
St. Mary's School
Elementary: Catholic
1.05 km
Walpole North Elementary School
Elementary: Public
6.49 km
Oneida Central Public School
Elementary: Public
9.17 km
Notre Dame Catholic Elementary School
Elementary: Catholic
13.04 km
Hagersville Elementary School
Elementary: Public
0.63 km
Jarvis Public School
Elementary: Public
9.65 km
Waterford District High School
Secondary: Public
20.12 km
Hagersville Secondary School
Secondary: Public
0.35 km
Cayuga Secondary School
Secondary: Public
14.83 km
McKinnon Park Secondary School
Secondary: Public
13.66 km
Bishop Tonnos Catholic Secondary School
Secondary: Catholic
27.10 km
Ancaster High School
Secondary: Public
28.55 km






