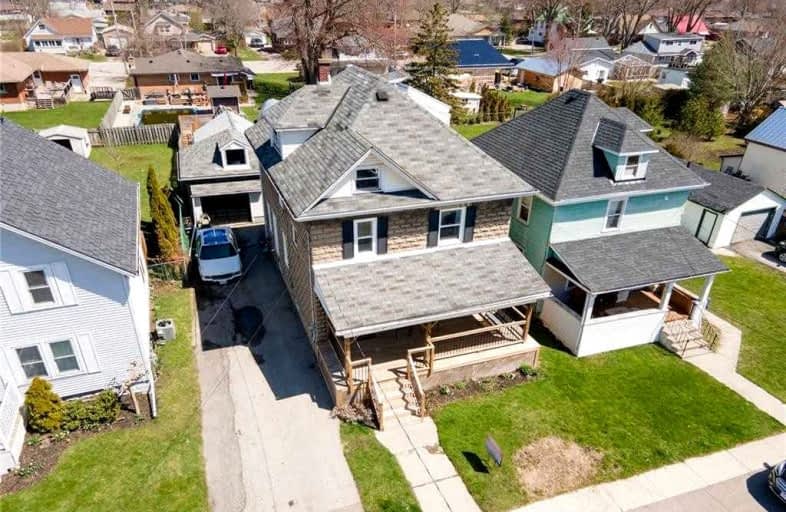
Grandview Central Public School
Elementary: Public
2.17 km
Caistor Central Public School
Elementary: Public
18.72 km
Gainsborough Central Public School
Elementary: Public
17.39 km
St. Michael's School
Elementary: Catholic
0.64 km
Fairview Avenue Public School
Elementary: Public
0.43 km
Thompson Creek Elementary School
Elementary: Public
1.50 km
South Lincoln High School
Secondary: Public
21.31 km
Dunnville Secondary School
Secondary: Public
1.26 km
Cayuga Secondary School
Secondary: Public
21.17 km
Beamsville District Secondary School
Secondary: Public
30.88 km
Grimsby Secondary School
Secondary: Public
31.90 km
Blessed Trinity Catholic Secondary School
Secondary: Catholic
32.14 km





