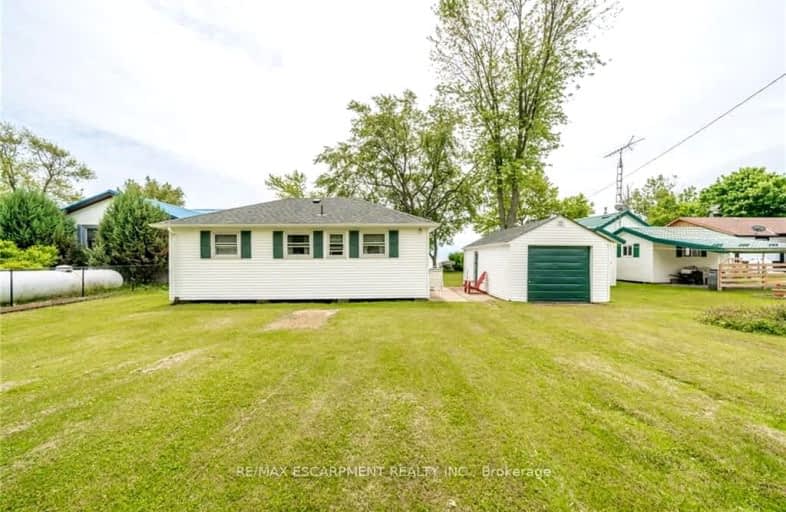Car-Dependent
- Almost all errands require a car.
1
/100
Somewhat Bikeable
- Most errands require a car.
26
/100

St. Stephen's School
Elementary: Catholic
18.29 km
Grandview Central Public School
Elementary: Public
5.97 km
St. Michael's School
Elementary: Catholic
7.48 km
Fairview Avenue Public School
Elementary: Public
8.10 km
J L Mitchener Public School
Elementary: Public
17.67 km
Thompson Creek Elementary School
Elementary: Public
7.75 km
South Lincoln High School
Secondary: Public
28.85 km
Dunnville Secondary School
Secondary: Public
7.03 km
Cayuga Secondary School
Secondary: Public
19.58 km
McKinnon Park Secondary School
Secondary: Public
32.59 km
Blessed Trinity Catholic Secondary School
Secondary: Catholic
39.10 km
Saltfleet High School
Secondary: Public
37.71 km
-
Wingfield Park
Dunnville ON 6.98km -
Centennial Park
98 Robinson Rd (Main St. W.), Dunnville ON N1A 2W1 7.07km -
Lions Park - Dunnville Fair
Dunnville ON 7.1km
-
TD Bank Financial Group
202 George St, Dunnville ON N1A 2T4 7.11km -
TD Bank Financial Group
163 Lock St E, Dunnville ON N1A 1J6 7.29km -
RBC Royal Bank
163 Queen St, Dunnville ON N1A 1H6 7.3km



