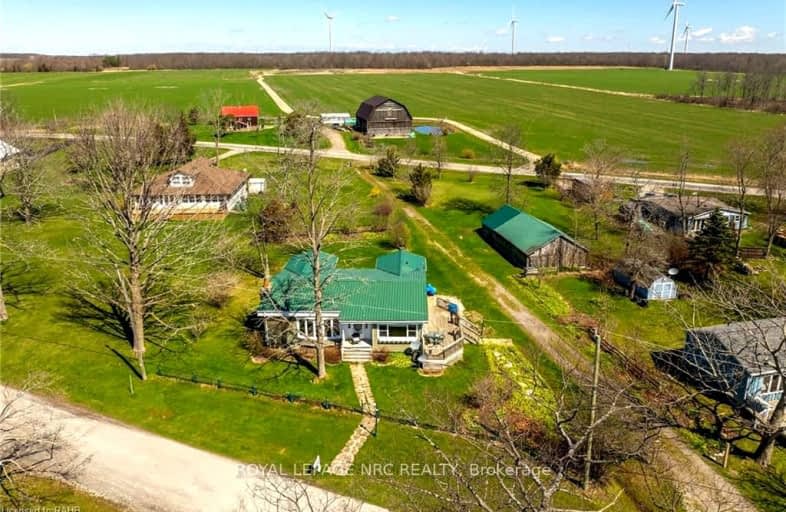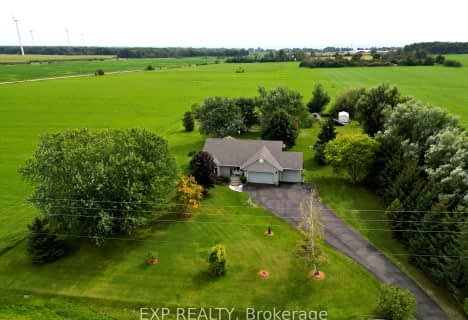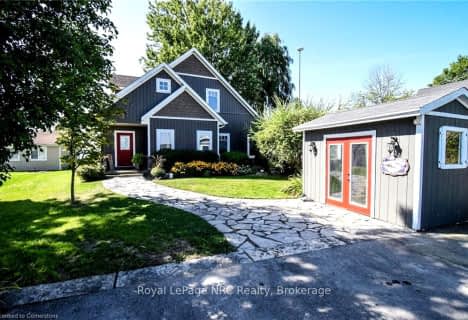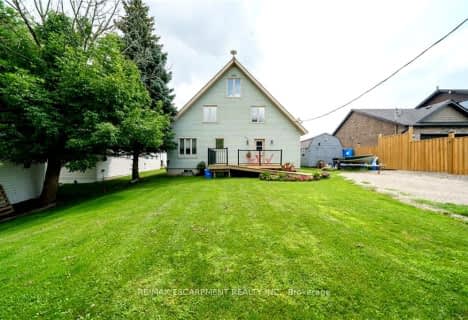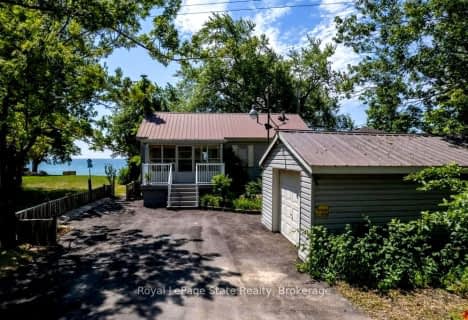
St. Stephen's School
Elementary: CatholicGrandview Central Public School
Elementary: PublicSt. Michael's School
Elementary: CatholicFairview Avenue Public School
Elementary: PublicJ L Mitchener Public School
Elementary: PublicThompson Creek Elementary School
Elementary: PublicSouth Lincoln High School
Secondary: PublicDunnville Secondary School
Secondary: PublicCayuga Secondary School
Secondary: PublicMcKinnon Park Secondary School
Secondary: PublicSaltfleet High School
Secondary: PublicBishop Ryan Catholic Secondary School
Secondary: Catholic-
Centennial Park
98 Robinson Rd (Main St. W.), Dunnville ON N1A 2W1 7.32km -
Lions Park - Dunnville Fair
Dunnville ON 7.49km -
Wingfield Park
Dunnville ON 7.55km
-
TD Bank Financial Group
202 George St, Dunnville ON N1A 2T4 7.52km -
TD Bank Financial Group
163 Lock St E, Dunnville ON N1A 1J6 7.98km -
RBC Royal Bank
163 Queen St, Dunnville ON N1A 1H6 7.99km
