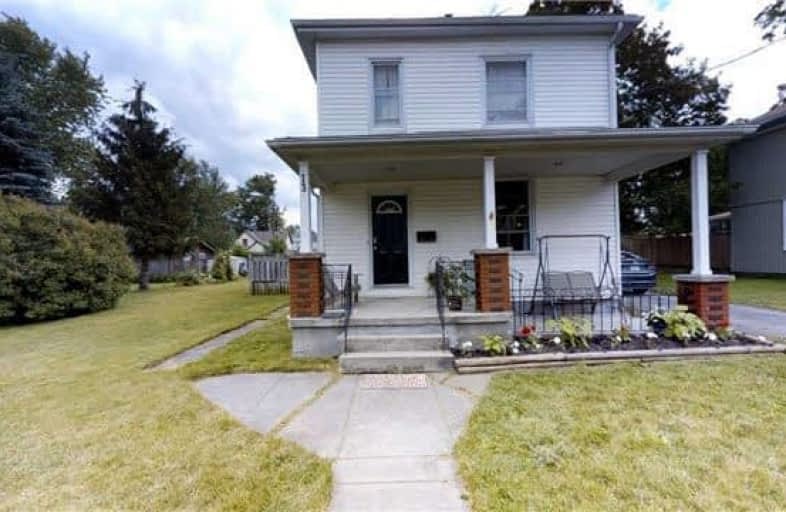Sold on Jul 05, 2017
Note: Property is not currently for sale or for rent.

-
Type: Detached
-
Style: 2-Storey
-
Size: 1500 sqft
-
Lot Size: 72 x 132.34 Feet
-
Age: 100+ years
-
Taxes: $3,014 per year
-
Days on Site: 14 Days
-
Added: Sep 07, 2019 (2 weeks on market)
-
Updated:
-
Last Checked: 3 months ago
-
MLS®#: X3854056
-
Listed By: Non-treb board office, brokerage
Welcome! After Passing Through The Front Door Of This Well Maintained Home, Kick Off Your Shoes And Unwind In The Beautiful Open Concept Living Room. While You Decompress Under The High Ceilings, The Setting Summer Sun Will Shine Through The Large Windows To Soothe Your Soul. The Chef In The Home Will Be Inspired By The Remodeled Kitchen Complete With New Appliances And Ample Counter Space, Spend Your Weekends Working In Your 24'28' Heated And Insulated Garge
Extras
Interboard Listing**Guelph & District Association Of Realtors**519-824-7270**Chattels Included:Fridge, Stove, Microwave, Washer, Gas Dryer, Hot Water Tank, All Window Coverings, Garage Door Remote
Property Details
Facts for 13 Victoria Street, Haldimand
Status
Days on Market: 14
Last Status: Sold
Sold Date: Jul 05, 2017
Closed Date: Aug 10, 2017
Expiry Date: Sep 29, 2017
Sold Price: $290,000
Unavailable Date: Jul 05, 2017
Input Date: Jun 26, 2017
Property
Status: Sale
Property Type: Detached
Style: 2-Storey
Size (sq ft): 1500
Age: 100+
Area: Haldimand
Community: Haldimand
Availability Date: Flexible
Assessment Amount: $235,250
Assessment Year: 2017
Inside
Bedrooms: 3
Bathrooms: 2
Kitchens: 1
Rooms: 12
Den/Family Room: Yes
Air Conditioning: None
Fireplace: Yes
Laundry Level: Main
Washrooms: 2
Utilities
Electricity: Yes
Gas: Yes
Cable: Yes
Telephone: Yes
Building
Basement: Crawl Space
Heat Type: Forced Air
Heat Source: Gas
Exterior: Vinyl Siding
UFFI: No
Water Supply Type: Unknown
Water Supply: Municipal
Special Designation: Unknown
Parking
Driveway: Private
Garage Spaces: 2
Garage Type: Detached
Covered Parking Spaces: 5
Total Parking Spaces: 7
Fees
Tax Year: 2017
Tax Legal Description: Lt 8 Blk 28 Pl 905 Hagersville;Haldimand County
Taxes: $3,014
Highlights
Feature: Hospital
Feature: Level
Feature: Library
Feature: Park
Feature: Place Of Worship
Feature: Rec Centre
Land
Cross Street: Victoria St/Main St
Municipality District: Haldimand
Fronting On: South
Pool: None
Sewer: Sewers
Lot Depth: 132.34 Feet
Lot Frontage: 72 Feet
Acres: < .50
Waterfront: None
Rooms
Room details for 13 Victoria Street, Haldimand
| Type | Dimensions | Description |
|---|---|---|
| Foyer Ground | 1.17 x 3.28 | |
| Living Ground | 6.40 x 6.71 | Fireplace |
| Office Ground | 1.52 x 3.66 | |
| Dining Ground | 3.43 x 4.50 | |
| Kitchen Ground | 2.67 x 6.55 | |
| Bathroom Ground | 1.47 x 2.72 | 3 Pc Bath |
| Laundry Ground | 1.88 x 3.51 | |
| Master 2nd | 3.38 x 5.18 | |
| 2nd Br 2nd | 2.74 x 6.50 | |
| 3rd Br 2nd | 2.44 x 4.55 | |
| Bathroom 2nd | 2.13 x 3.07 | 3 Pc Bath |
| Utility 2nd | - |
| XXXXXXXX | XXX XX, XXXX |
XXXX XXX XXXX |
$XXX,XXX |
| XXX XX, XXXX |
XXXXXX XXX XXXX |
$XXX,XXX |
| XXXXXXXX XXXX | XXX XX, XXXX | $290,000 XXX XXXX |
| XXXXXXXX XXXXXX | XXX XX, XXXX | $299,906 XXX XXXX |

St. Mary's School
Elementary: CatholicWalpole North Elementary School
Elementary: PublicOneida Central Public School
Elementary: PublicNotre Dame Catholic Elementary School
Elementary: CatholicHagersville Elementary School
Elementary: PublicJarvis Public School
Elementary: PublicWaterford District High School
Secondary: PublicHagersville Secondary School
Secondary: PublicCayuga Secondary School
Secondary: PublicMcKinnon Park Secondary School
Secondary: PublicBishop Tonnos Catholic Secondary School
Secondary: CatholicAncaster High School
Secondary: Public

