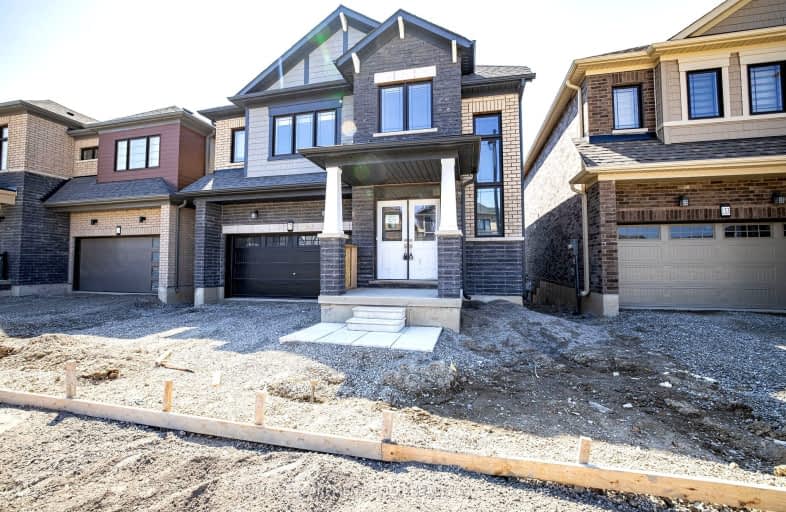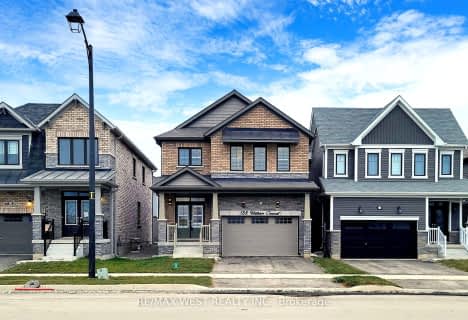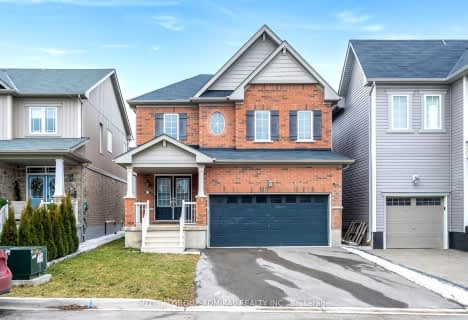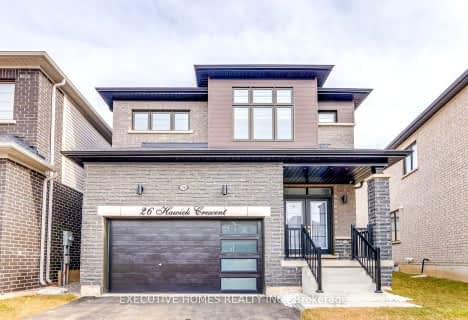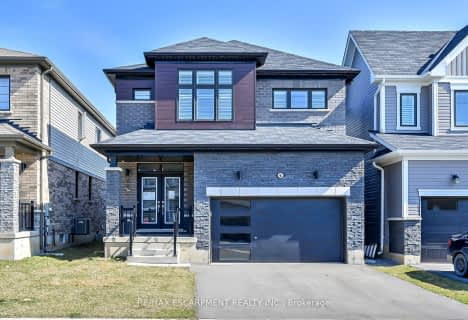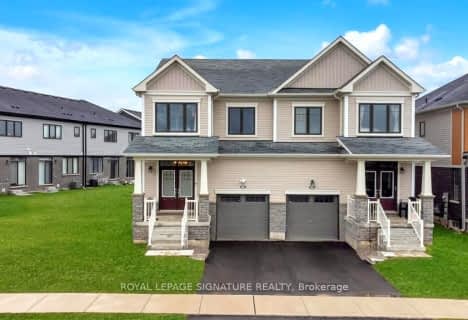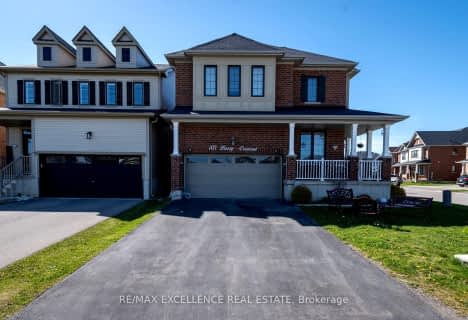Car-Dependent
- Almost all errands require a car.
Somewhat Bikeable
- Almost all errands require a car.

St. Patrick's School
Elementary: CatholicOneida Central Public School
Elementary: PublicCaledonia Centennial Public School
Elementary: PublicNotre Dame Catholic Elementary School
Elementary: CatholicMount Hope Public School
Elementary: PublicRiver Heights School
Elementary: PublicCayuga Secondary School
Secondary: PublicMcKinnon Park Secondary School
Secondary: PublicBishop Tonnos Catholic Secondary School
Secondary: CatholicSt. Jean de Brebeuf Catholic Secondary School
Secondary: CatholicBishop Ryan Catholic Secondary School
Secondary: CatholicSt. Thomas More Catholic Secondary School
Secondary: Catholic-
Williamson Woods Park
306 Orkney St W, Caledonia ON 3.43km -
Ancaster Dog Park
Caledonia ON 3.63km -
York Park
Ontario 5.87km
-
CIBC
307 Argyle St, Caledonia ON N3W 1K7 2.96km -
President's Choice Financial ATM
322 Argyle St S, Caledonia ON N3W 1K8 3.04km -
CIBC
2 Talbot St E, Cayuga ON N0A 1E0 14.15km
