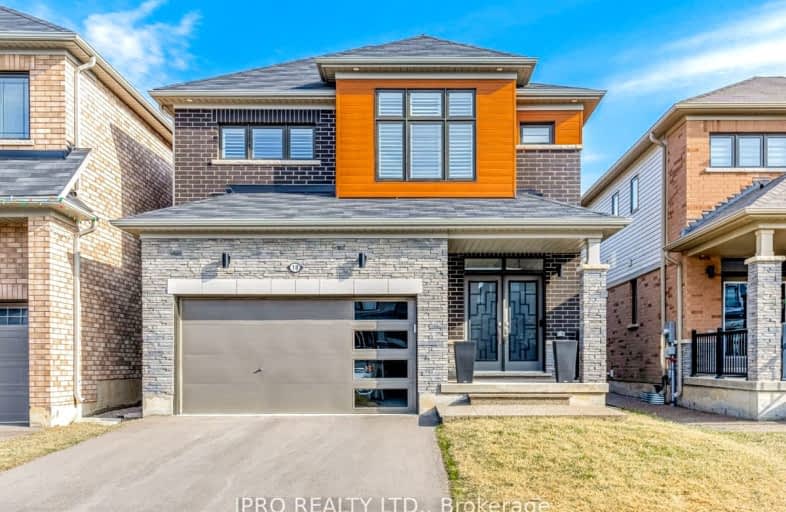Car-Dependent
- Almost all errands require a car.
Somewhat Bikeable
- Most errands require a car.

St. Patrick's School
Elementary: CatholicOneida Central Public School
Elementary: PublicCaledonia Centennial Public School
Elementary: PublicNotre Dame Catholic Elementary School
Elementary: CatholicMount Hope Public School
Elementary: PublicRiver Heights School
Elementary: PublicCayuga Secondary School
Secondary: PublicMcKinnon Park Secondary School
Secondary: PublicBishop Tonnos Catholic Secondary School
Secondary: CatholicSt. Jean de Brebeuf Catholic Secondary School
Secondary: CatholicBishop Ryan Catholic Secondary School
Secondary: CatholicSt. Thomas More Catholic Secondary School
Secondary: Catholic-
Williamson Woods Park
306 Orkney St W, Caledonia ON 2.82km -
Ancaster Dog Park
Caledonia ON 3.29km -
The Birley Gates Camping
142 W River Rd, Paris ON N3L 3E2 12km
-
CIBC
31 Argyle St N, Caledonia ON N3W 1B6 1.85km -
Scotiabank
11 Argyle St N, Caledonia ON N3W 1B6 1.87km -
BMO Bank of Montreal
351 Argyle St S, Caledonia ON N3W 1K7 2.94km
- 3 bath
- 4 bed
- 1500 sqft
33 Basswood Crescent North, Haldimand, Ontario • N3W 0H5 • Haldimand














