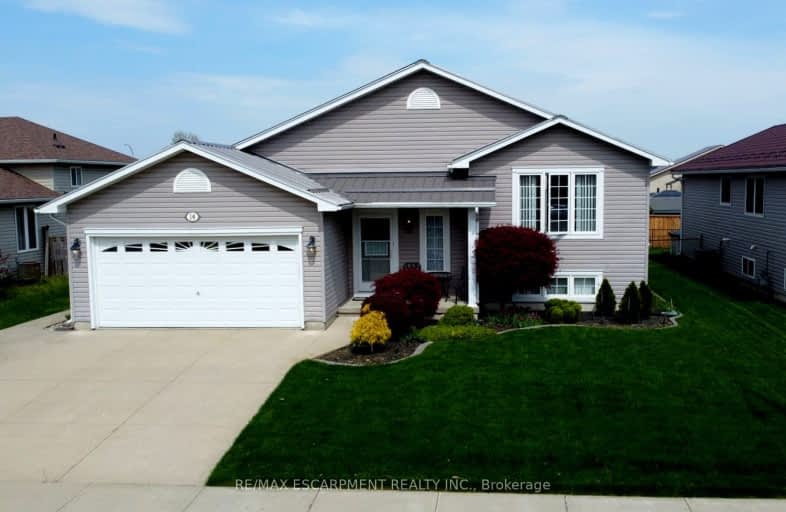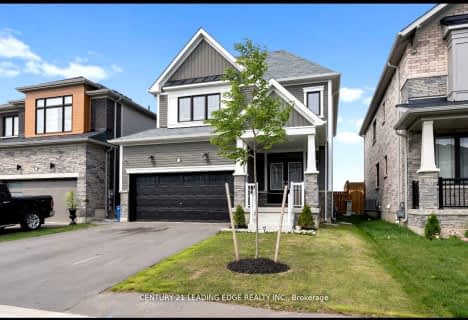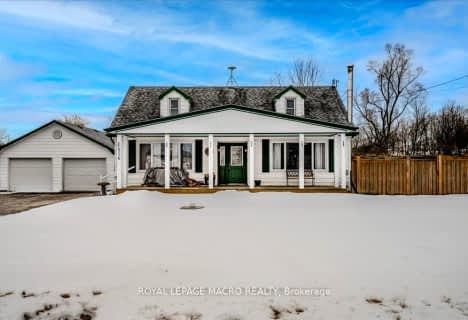Car-Dependent
- Most errands require a car.
Somewhat Bikeable
- Most errands require a car.

St. Mary's School
Elementary: CatholicWalpole North Elementary School
Elementary: PublicOneida Central Public School
Elementary: PublicNotre Dame Catholic Elementary School
Elementary: CatholicHagersville Elementary School
Elementary: PublicJarvis Public School
Elementary: PublicWaterford District High School
Secondary: PublicHagersville Secondary School
Secondary: PublicCayuga Secondary School
Secondary: PublicPauline Johnson Collegiate and Vocational School
Secondary: PublicMcKinnon Park Secondary School
Secondary: PublicBishop Tonnos Catholic Secondary School
Secondary: Catholic-
Main 88 Pizza Pub
88 Main Street S, Hagersville, ON N0A 1H0 0.36km -
The Argyle St Grill
345 Argyle Street S, Caledonia, ON N3W 2L7 14.3km -
Ye Olde Fisherville Restaurant
2 Erie Avenue S, Fisherville, ON N0A 1G0 14.71km
-
Tim Horton’s
2120 Main St N, Jarvis, ON N0A 1J0 8.4km -
Tim Hortons
360 Argyle Street S, Caledonia, ON N3W 2N2 14.1km -
McDonald's
282 Argyle Street S, Caledonia, ON N3W 1K7 14.57km
-
Shoppers Drug Mart
269 Clarence Street, Brantford, ON N3R 3T6 27.61km -
Terrace Hill Pharmacy
217 Terrace Hill Street, Brantford, ON N3R 1G8 28.44km -
People's PharmaChoice
30 Rymal Road E, Unit 4, Hamilton, ON L9B 1T7 30.58km
-
Main 88 Pizza Pub
88 Main Street S, Hagersville, ON N0A 1H0 0.36km -
Asian Kitchen
28 Main Street S, Unit B, Hagersville, ON N0A 0.81km -
Princess Submarines
12 Main Street N, Hagersville, ON N0A 1H0 0.98km
-
Oakhill Marketplace
39 King George Rd, Brantford, ON N3R 5K2 29.31km -
Upper James Square
1508 Upper James Street, Hamilton, ON L9B 1K3 31km -
CF Lime Ridge
999 Upper Wentworth Street, Hamilton, ON L9A 4X5 33.14km
-
Food Basics
201 Argyle Street N, Unit 187, Caledonia, ON N3W 1K9 16.27km -
Mike's No Frills
87 Thompson Drive, Port Dover, ON N0A 1N4 22.3km -
The Windmill Country Market
701 Mount Pleasant Road RR 1, Mount Pleasant, ON N0E 1K0 25.15km
-
Liquor Control Board of Ontario
233 Dundurn Street S, Hamilton, ON L8P 4K8 35.99km -
LCBO
1149 Barton Street E, Hamilton, ON L8H 2V2 38.49km -
The Beer Store
396 Elizabeth St, Burlington, ON L7R 2L6 46.36km
-
New Credit Variety
78 1st Line Road, Hagersville, ON N0A 1H0 2.95km -
Canadian Tire Gas+ - Simcoe
136 Queensway East, Simcoe, ON N3Y 4M5 22.71km -
Aecon Construction
1365 Colborne Street E, Brantford, ON N3T 5M1 24.08km
-
Galaxy Cinemas Brantford
300 King George Road, Brantford, ON N3R 5L8 31.31km -
Cineplex Cinemas Ancaster
771 Golf Links Road, Ancaster, ON L9G 3K9 31.51km -
Cineplex Cinemas Hamilton Mountain
795 Paramount Dr, Hamilton, ON L8J 0B4 33.14km
-
Hamilton Public Library
100 Mohawk Road W, Hamilton, ON L9C 1W1 33.65km -
H.G. Thode Library
1280 Main Street W, Hamilton, ON L8S 35.81km -
Mills Memorial Library
1280 Main Street W, Hamilton, ON L8S 4L8 36.11km
-
Juravinski Cancer Centre
699 Concession Street, Hamilton, ON L8V 5C2 36.04km -
St Joseph's Hospital
50 Charlton Avenue E, Hamilton, ON L8N 4A6 36.09km -
Juravinski Hospital
711 Concession Street, Hamilton, ON L8V 5C2 36.04km
-
Ancaster Dog Park
Caledonia ON 14.25km -
York Park
Ontario 15.25km -
Lafortune Park
Caledonia ON 15.6km
-
RBC Royal Bank
30 Main St S, Hagersville ON N0A 1H0 0.79km -
CIBC
12 Talbot St E, Jarvis ON N0A 1J0 9.01km -
BMO Bank of Montreal
322 Argyle St S, Caledonia ON N3W 1K8 14.32km











