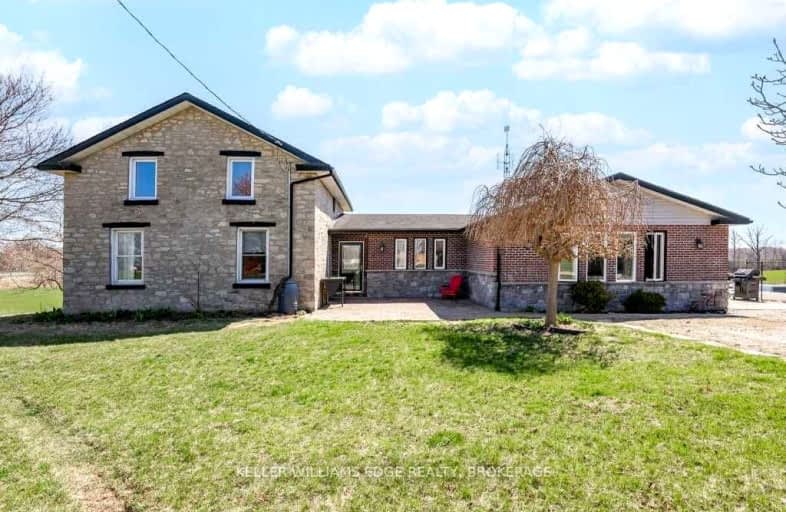Car-Dependent
- Almost all errands require a car.
0
/100
Somewhat Bikeable
- Almost all errands require a car.
21
/100

St. Patrick's School
Elementary: Catholic
3.16 km
Oneida Central Public School
Elementary: Public
4.34 km
Caledonia Centennial Public School
Elementary: Public
3.28 km
Notre Dame Catholic Elementary School
Elementary: Catholic
1.98 km
Mount Hope Public School
Elementary: Public
12.80 km
River Heights School
Elementary: Public
2.62 km
Hagersville Secondary School
Secondary: Public
12.63 km
Cayuga Secondary School
Secondary: Public
11.75 km
McKinnon Park Secondary School
Secondary: Public
1.84 km
Bishop Tonnos Catholic Secondary School
Secondary: Catholic
17.57 km
St. Jean de Brebeuf Catholic Secondary School
Secondary: Catholic
18.52 km
St. Thomas More Catholic Secondary School
Secondary: Catholic
18.66 km
-
Kinsmen Club of Caledonia
151 Caithness St E, Caledonia ON N3W 1C2 2.99km -
Binbrook Conservation Area
ON 11.17km -
The Birley Gates Camping
142 W River Rd, Paris ON N3L 3E2 11.56km
-
Scotiabank
11 Argyle St N, Caledonia ON N3W 1B6 2.9km -
CIBC
31 Argyle St N, Caledonia ON N3W 1B6 2.99km -
Hald-Nor Community Credit Union Ltd
22 Caithness St E, Caledonia ON N3W 1B7 2.96km














