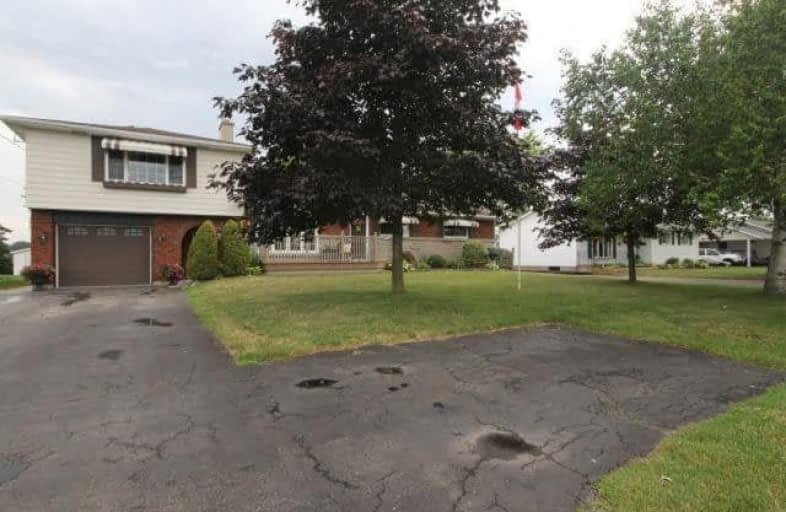Sold on Aug 10, 2017
Note: Property is not currently for sale or for rent.

-
Type: Detached
-
Style: Sidesplit 3
-
Size: 1500 sqft
-
Lot Size: 76.5 x 167.4 Feet
-
Age: 51-99 years
-
Taxes: $3,636 per year
-
Days on Site: 24 Days
-
Added: Sep 07, 2019 (3 weeks on market)
-
Updated:
-
Last Checked: 3 months ago
-
MLS®#: X3874662
-
Listed By: Comfree commonsense network, brokerage
A Must See Only 25 Minutes From Hamilton. Town Living With Country Surroundings Open Fields Front And Back. Walking Distance To High School, Elementary School, And Hospital. Split Level With Newer Spacious Eat-In Kitchen. Large Family Room With Gas Fireplace, 3 Bedrooms, 1.5 Baths, Living Room, Recreation Room With Air-Tight Woodstove, Hot Tub And Single Car Attached Garage. Great Investment Opportunity With Roof-Top Solar System
Property Details
Facts for 148 King Street East, Haldimand
Status
Days on Market: 24
Last Status: Sold
Sold Date: Aug 10, 2017
Closed Date: Oct 26, 2017
Expiry Date: Jan 16, 2018
Sold Price: $472,000
Unavailable Date: Aug 10, 2017
Input Date: Jul 17, 2017
Property
Status: Sale
Property Type: Detached
Style: Sidesplit 3
Size (sq ft): 1500
Age: 51-99
Area: Haldimand
Community: Haldimand
Availability Date: 90_120
Inside
Bedrooms: 3
Bathrooms: 2
Kitchens: 1
Rooms: 8
Den/Family Room: Yes
Air Conditioning: Central Air
Fireplace: Yes
Washrooms: 2
Building
Basement: Part Fin
Heat Type: Forced Air
Heat Source: Gas
Exterior: Alum Siding
Water Supply: Municipal
Special Designation: Unknown
Parking
Driveway: Private
Garage Spaces: 1
Garage Type: Attached
Covered Parking Spaces: 7
Total Parking Spaces: 8
Fees
Tax Year: 2017
Tax Legal Description: Lt 10 Rcp 66; Pt Lt 11 Rcp 66 Pt 4 18R3856; Haldim
Taxes: $3,636
Land
Cross Street: Parkview Rd.
Municipality District: Haldimand
Fronting On: South
Pool: None
Sewer: Sewers
Lot Depth: 167.4 Feet
Lot Frontage: 76.5 Feet
Rooms
Room details for 148 King Street East, Haldimand
| Type | Dimensions | Description |
|---|---|---|
| 2nd Br Main | 3.33 x 3.61 | |
| 3rd Br Main | 2.77 x 3.66 | |
| Dining Main | 2.67 x 3.53 | |
| Living Main | 3.94 x 4.83 | |
| Master Main | 2.79 x 4.37 | |
| Kitchen Main | 2.95 x 4.72 | |
| Laundry Bsmt | 3.28 x 4.67 | |
| Rec Bsmt | 2.95 x 7.26 | |
| Other Bsmt | 3.28 x 4.22 | |
| Family Upper | 6.20 x 7.65 | |
| Sunroom Upper | 2.62 x 2.79 |
| XXXXXXXX | XXX XX, XXXX |
XXXX XXX XXXX |
$XXX,XXX |
| XXX XX, XXXX |
XXXXXX XXX XXXX |
$XXX,XXX |
| XXXXXXXX XXXX | XXX XX, XXXX | $472,000 XXX XXXX |
| XXXXXXXX XXXXXX | XXX XX, XXXX | $489,000 XXX XXXX |

St. Mary's School
Elementary: CatholicWalpole North Elementary School
Elementary: PublicOneida Central Public School
Elementary: PublicNotre Dame Catholic Elementary School
Elementary: CatholicHagersville Elementary School
Elementary: PublicJarvis Public School
Elementary: PublicWaterford District High School
Secondary: PublicHagersville Secondary School
Secondary: PublicCayuga Secondary School
Secondary: PublicMcKinnon Park Secondary School
Secondary: PublicBishop Tonnos Catholic Secondary School
Secondary: CatholicAncaster High School
Secondary: Public- 2 bath
- 3 bed
- 1500 sqft
56 PARKVIEW Road, Haldimand, Ontario • N0A 1H0 • Haldimand



