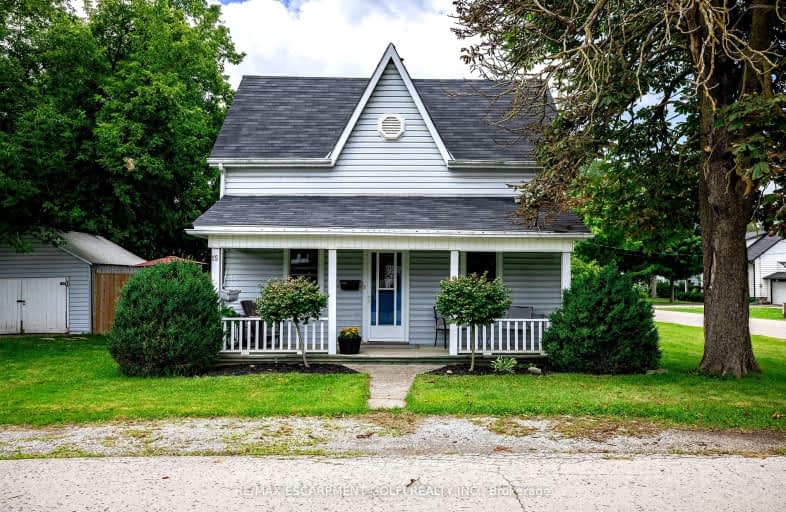
Video Tour
Somewhat Walkable
- Some errands can be accomplished on foot.
63
/100
Bikeable
- Some errands can be accomplished on bike.
50
/100

St. Mary's School
Elementary: Catholic
1.18 km
Walpole North Elementary School
Elementary: Public
6.64 km
Oneida Central Public School
Elementary: Public
9.15 km
Notre Dame Catholic Elementary School
Elementary: Catholic
12.72 km
Hagersville Elementary School
Elementary: Public
1.07 km
Jarvis Public School
Elementary: Public
9.98 km
Waterford District High School
Secondary: Public
19.86 km
Hagersville Secondary School
Secondary: Public
1.04 km
Cayuga Secondary School
Secondary: Public
15.22 km
McKinnon Park Secondary School
Secondary: Public
13.37 km
Bishop Tonnos Catholic Secondary School
Secondary: Catholic
26.55 km
Ancaster High School
Secondary: Public
27.98 km
-
Hagersville Park
Hagersville ON 0.74km -
K9 Fun Zone
5285 Hwy 6, Caledonia ON N3W 1Z9 10.35km -
Ancaster Dog Park
Caledonia ON 12.85km
-
Hald-Nor Community Credit Union
15 1/2 King St E, Haldimand ON N0A 1H0 0.49km -
RBC Royal Bank
8 Erie Ave N (at Dufferin St), Fisherville ON N0A 1G0 15.14km -
Hald-Nor Comm Credit Union Ltd
18 Talbot St E, Cayuga ON N0A 1E0 16.1km


