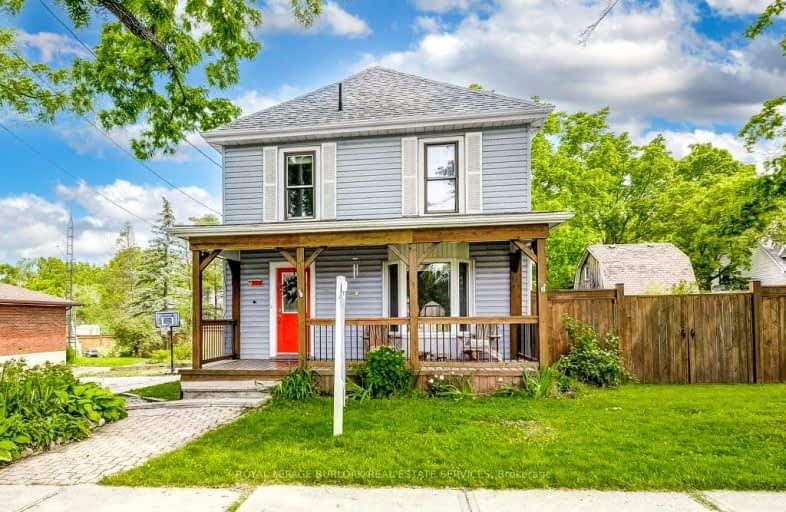Somewhat Walkable
- Some errands can be accomplished on foot.
Somewhat Bikeable
- Most errands require a car.

St. Patrick's School
Elementary: CatholicOneida Central Public School
Elementary: PublicCaledonia Centennial Public School
Elementary: PublicNotre Dame Catholic Elementary School
Elementary: CatholicMount Hope Public School
Elementary: PublicRiver Heights School
Elementary: PublicHagersville Secondary School
Secondary: PublicCayuga Secondary School
Secondary: PublicMcKinnon Park Secondary School
Secondary: PublicBishop Tonnos Catholic Secondary School
Secondary: CatholicAncaster High School
Secondary: PublicSt. Thomas More Catholic Secondary School
Secondary: Catholic-
Kinsmen Club of Caledonia
151 Caithness St E, Caledonia ON N3W 1C2 0.39km -
Williamson Woods Park
306 Orkney St W, Caledonia ON 0.57km -
Big Creek Boat Farm
36 Brant County Rd 22, Caledonia ON N3W 2G9 6.45km
-
BMO Bank of Montreal
322 Argyle St S, Caledonia ON N3W 1K8 1.58km -
TD Bank Financial Group
3030 Hwy 56, Binbrook ON L0R 1C0 12.53km -
CIBC
78 1st Line, Hagersville ON N0A 1H0 12.89km
- 3 bath
- 4 bed
- 1500 sqft
33 Basswood Crescent North, Haldimand, Ontario • N3W 0H5 • Haldimand














