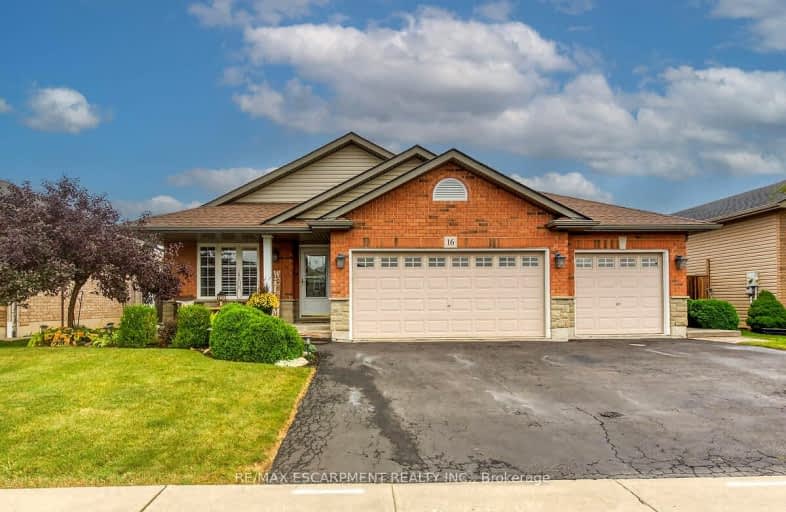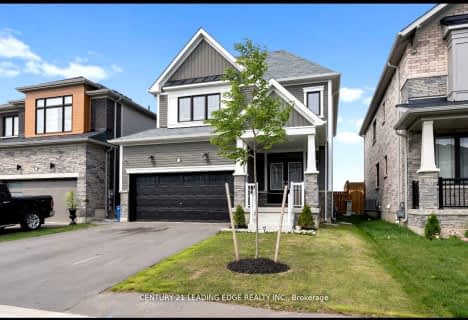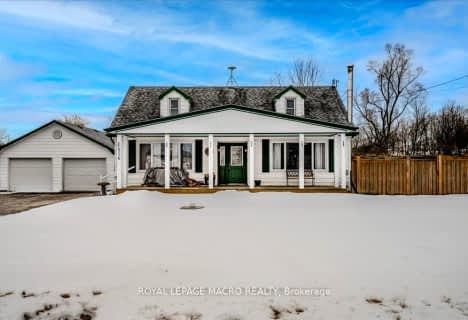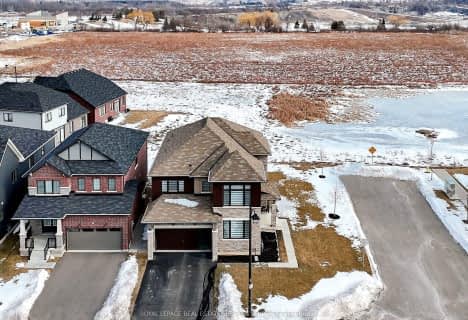Car-Dependent
- Most errands require a car.
44
/100
Somewhat Bikeable
- Most errands require a car.
37
/100

St. Mary's School
Elementary: Catholic
0.40 km
Walpole North Elementary School
Elementary: Public
5.47 km
Oneida Central Public School
Elementary: Public
10.18 km
Notre Dame Catholic Elementary School
Elementary: Catholic
14.04 km
Hagersville Elementary School
Elementary: Public
0.40 km
Jarvis Public School
Elementary: Public
8.65 km
Waterford District High School
Secondary: Public
19.28 km
Hagersville Secondary School
Secondary: Public
0.83 km
Cayuga Secondary School
Secondary: Public
15.59 km
Pauline Johnson Collegiate and Vocational School
Secondary: Public
25.61 km
McKinnon Park Secondary School
Secondary: Public
14.67 km
Bishop Tonnos Catholic Secondary School
Secondary: Catholic
27.93 km
-
Broechler Park
Cayuga ON 13.66km -
Caledonia Fair Grounds
Caledonia ON 13.79km -
Ancaster Dog Park
Caledonia ON 14.19km
-
CIBC
12 Talbot St E, Jarvis ON N0A 1J0 9.07km -
RBC Royal Bank
1721 Chiefswood Rd, Ohsweken ON N0A 1M0 13.7km -
President's Choice Financial ATM
322 Argyle St S, Caledonia ON N3W 1K8 14.26km












