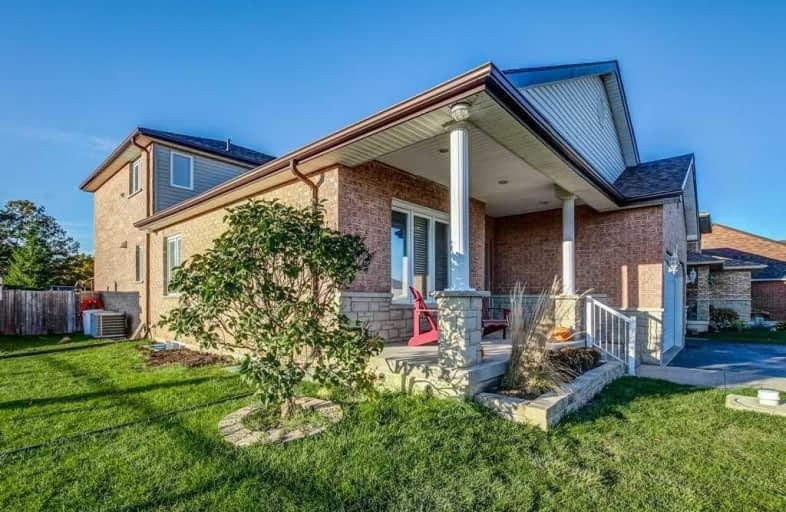
St. Patrick's School
Elementary: Catholic
2.35 km
Oneida Central Public School
Elementary: Public
6.31 km
Caledonia Centennial Public School
Elementary: Public
2.05 km
Notre Dame Catholic Elementary School
Elementary: Catholic
0.62 km
Mount Hope Public School
Elementary: Public
11.45 km
River Heights School
Elementary: Public
1.79 km
Hagersville Secondary School
Secondary: Public
13.23 km
Cayuga Secondary School
Secondary: Public
14.24 km
McKinnon Park Secondary School
Secondary: Public
1.44 km
Bishop Tonnos Catholic Secondary School
Secondary: Catholic
15.49 km
Ancaster High School
Secondary: Public
17.15 km
St. Thomas More Catholic Secondary School
Secondary: Catholic
17.19 km





