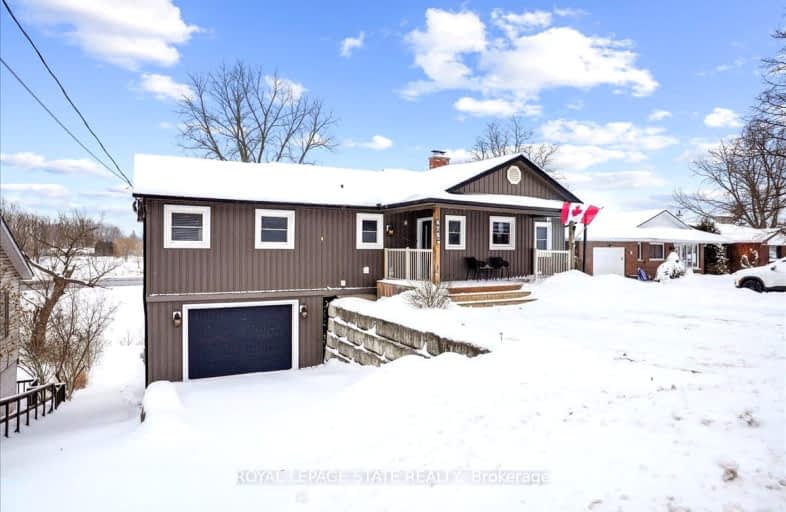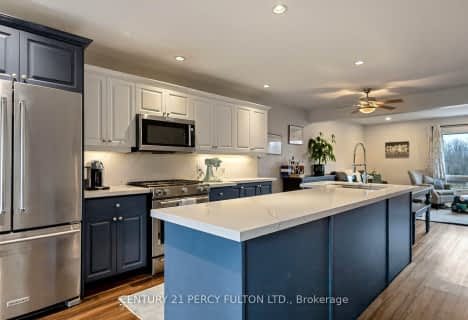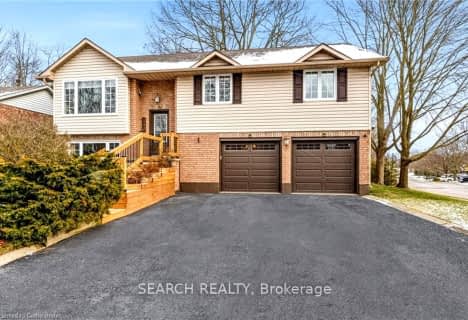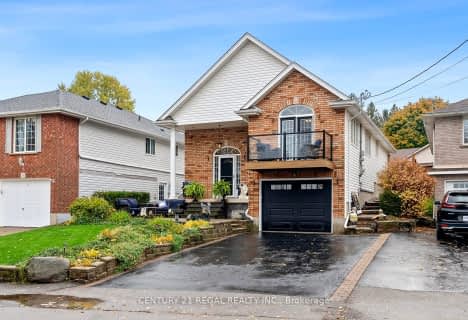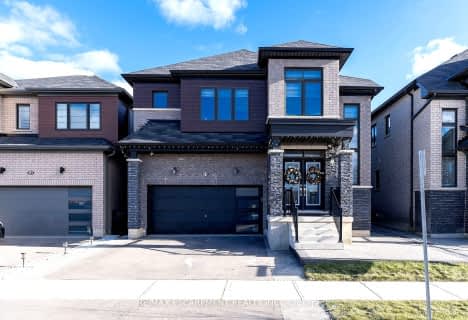Car-Dependent
- Almost all errands require a car.
Somewhat Bikeable
- Almost all errands require a car.

St. Patrick's School
Elementary: CatholicOneida Central Public School
Elementary: PublicCaledonia Centennial Public School
Elementary: PublicNotre Dame Catholic Elementary School
Elementary: CatholicMount Hope Public School
Elementary: PublicRiver Heights School
Elementary: PublicHagersville Secondary School
Secondary: PublicCayuga Secondary School
Secondary: PublicMcKinnon Park Secondary School
Secondary: PublicBishop Tonnos Catholic Secondary School
Secondary: CatholicSt. Jean de Brebeuf Catholic Secondary School
Secondary: CatholicSt. Thomas More Catholic Secondary School
Secondary: Catholic-
Ramsey Park
Caledonia ON 1.7km -
Ancaster Dog Park
Caledonia ON 2.54km -
K9 Fun Zone
5285 Hwy 6, Caledonia ON N3W 1Z9 4.29km
-
BMO Bank of Montreal
351 Argyle St S, Caledonia ON N3W 1K7 2.1km -
TD Bank Financial Group
3030 Hamilton Regional Rd 56, Hamilton ON 12.27km -
CIBC Branch with ATM
22 Talbot St, Cayuga ON N0A 1E0 14.52km
