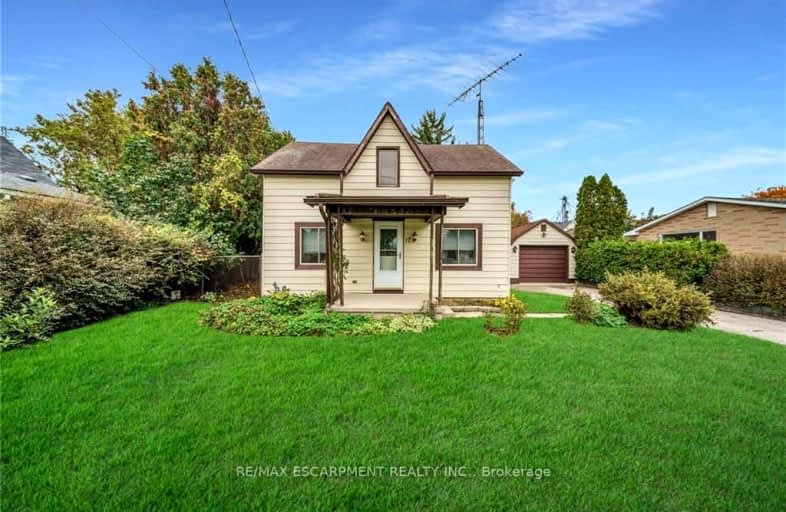Somewhat Walkable
- Some errands can be accomplished on foot.
64
/100
Bikeable
- Some errands can be accomplished on bike.
50
/100

St. Mary's School
Elementary: Catholic
1.17 km
Walpole North Elementary School
Elementary: Public
6.63 km
Oneida Central Public School
Elementary: Public
9.17 km
Notre Dame Catholic Elementary School
Elementary: Catholic
12.73 km
Hagersville Elementary School
Elementary: Public
1.07 km
Jarvis Public School
Elementary: Public
9.97 km
Waterford District High School
Secondary: Public
19.84 km
Hagersville Secondary School
Secondary: Public
1.06 km
Cayuga Secondary School
Secondary: Public
15.24 km
McKinnon Park Secondary School
Secondary: Public
13.38 km
Bishop Tonnos Catholic Secondary School
Secondary: Catholic
26.55 km
Ancaster High School
Secondary: Public
27.98 km


