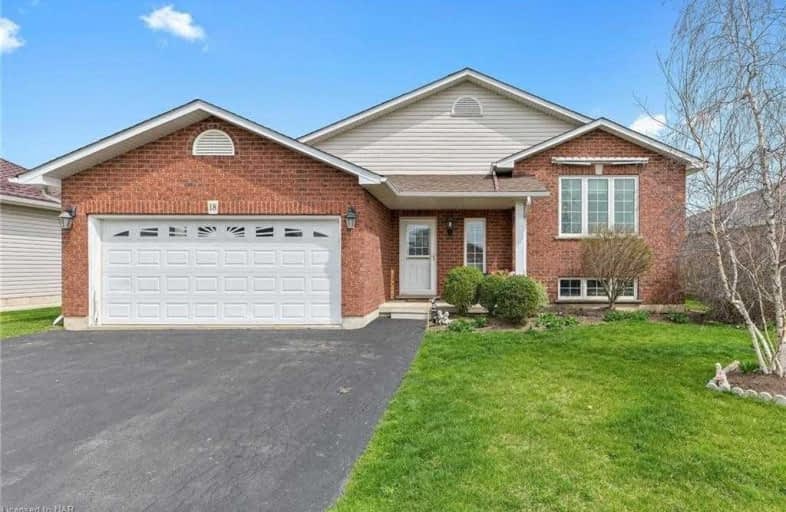
St. Mary's School
Elementary: Catholic
0.44 km
Walpole North Elementary School
Elementary: Public
5.38 km
Oneida Central Public School
Elementary: Public
10.27 km
Notre Dame Catholic Elementary School
Elementary: Catholic
14.13 km
Hagersville Elementary School
Elementary: Public
0.48 km
Jarvis Public School
Elementary: Public
8.56 km
Waterford District High School
Secondary: Public
19.22 km
Hagersville Secondary School
Secondary: Public
0.91 km
Cayuga Secondary School
Secondary: Public
15.64 km
Pauline Johnson Collegiate and Vocational School
Secondary: Public
25.64 km
McKinnon Park Secondary School
Secondary: Public
14.76 km
Bishop Tonnos Catholic Secondary School
Secondary: Catholic
28.01 km






