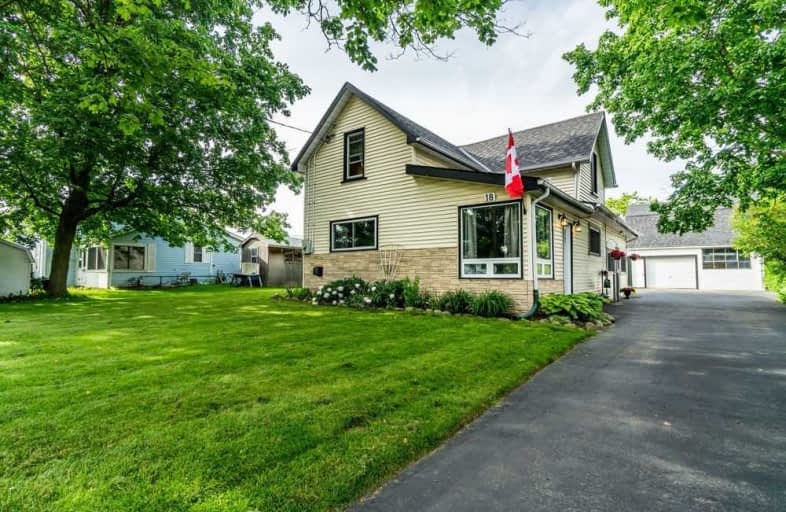Sold on Jun 21, 2019
Note: Property is not currently for sale or for rent.

-
Type: Detached
-
Style: 1 1/2 Storey
-
Size: 1100 sqft
-
Lot Size: 66 x 132 Feet
-
Age: 100+ years
-
Taxes: $2,330 per year
-
Days on Site: 2 Days
-
Added: Sep 07, 2019 (2 days on market)
-
Updated:
-
Last Checked: 3 months ago
-
MLS®#: X4492192
-
Listed By: Right at home realty inc., brokerage
Delightful 3 Bedroom Starter Home! Located In An Established Neighborhood Just A Short Walk To Town. The First Floor Is Updated, Including Newer Flooring And Neutral Paint. Fridge And Stove Are Included In The Large Eat-In Kitchen Just Off The Dining Room. The Larger Than The Normal Living Room Is Bright And Airy And This Main Floor Is Made For Family Gatherings. The Laundry Area Is Located In The 4 Piece. Bathroom. The Large Yard Provides Plenty Of Room For
Extras
Family Gatherings. The Laundry Area Is Located In The 4 Piece. Bathroom. The Large Yard Provides Plenty Of Room For Play. The Garage/Workshop Has Space For 2 Cars, Contains A Work Rs Shop, Has A Huge Loft And Was Reshingled In October 2018.
Property Details
Facts for 18 Jane Street, Haldimand
Status
Days on Market: 2
Last Status: Sold
Sold Date: Jun 21, 2019
Closed Date: Aug 15, 2019
Expiry Date: Sep 20, 2019
Sold Price: $335,000
Unavailable Date: Jun 21, 2019
Input Date: Jun 20, 2019
Property
Status: Sale
Property Type: Detached
Style: 1 1/2 Storey
Size (sq ft): 1100
Age: 100+
Area: Haldimand
Community: Haldimand
Availability Date: 30-59 Days
Assessment Amount: $189,500
Assessment Year: 2016
Inside
Bedrooms: 3
Bathrooms: 1
Kitchens: 1
Rooms: 6
Den/Family Room: No
Air Conditioning: Central Air
Fireplace: No
Washrooms: 1
Building
Basement: Crawl Space
Heat Type: Forced Air
Heat Source: Gas
Exterior: Vinyl Siding
Water Supply: Municipal
Special Designation: Unknown
Other Structures: Workshop
Parking
Driveway: Private
Garage Spaces: 2
Garage Type: Detached
Covered Parking Spaces: 6
Total Parking Spaces: 8
Fees
Tax Year: 2019
Tax Legal Description: Lot 11 Blk 9 Pl 905, Haldimand County
Taxes: $2,330
Highlights
Feature: Hospital
Feature: Level
Feature: Park
Feature: Place Of Worship
Land
Cross Street: King St./Mary To Jan
Municipality District: Haldimand
Fronting On: North
Parcel Number: 38190016
Pool: None
Sewer: Sewers
Lot Depth: 132 Feet
Lot Frontage: 66 Feet
Additional Media
- Virtual Tour: http://listing.otbxair.com/18janestreet/?mls
Rooms
Room details for 18 Jane Street, Haldimand
| Type | Dimensions | Description |
|---|---|---|
| Kitchen Ground | 3.48 x 5.49 | Eat-In Kitchen |
| Mudroom Ground | 1.85 x 5.49 | |
| Dining Ground | 3.96 x 3.96 | |
| Living Ground | 3.96 x 7.01 | |
| Master 2nd | 3.45 x 4.01 | |
| 2nd Br 2nd | 2.97 x 4.01 | |
| 3rd Br 2nd | 2.01 x 3.25 |
| XXXXXXXX | XXX XX, XXXX |
XXXX XXX XXXX |
$XXX,XXX |
| XXX XX, XXXX |
XXXXXX XXX XXXX |
$XXX,XXX |
| XXXXXXXX XXXX | XXX XX, XXXX | $335,000 XXX XXXX |
| XXXXXXXX XXXXXX | XXX XX, XXXX | $329,900 XXX XXXX |

St. Mary's School
Elementary: CatholicWalpole North Elementary School
Elementary: PublicOneida Central Public School
Elementary: PublicNotre Dame Catholic Elementary School
Elementary: CatholicHagersville Elementary School
Elementary: PublicJarvis Public School
Elementary: PublicWaterford District High School
Secondary: PublicHagersville Secondary School
Secondary: PublicCayuga Secondary School
Secondary: PublicPauline Johnson Collegiate and Vocational School
Secondary: PublicMcKinnon Park Secondary School
Secondary: PublicBishop Tonnos Catholic Secondary School
Secondary: Catholic

